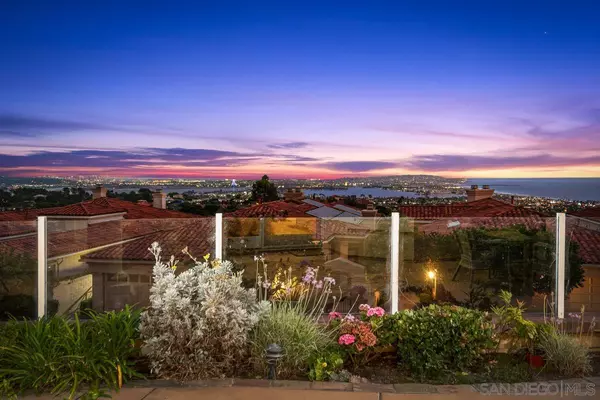For more information regarding the value of a property, please contact us for a free consultation.
1455 Caminito Acento La Jolla, CA 92037
Want to know what your home might be worth? Contact us for a FREE valuation!

Our team is ready to help you sell your home for the highest possible price ASAP
Key Details
Sold Price $3,115,000
Property Type Single Family Home
Sub Type Detached
Listing Status Sold
Purchase Type For Sale
Square Footage 2,699 sqft
Price per Sqft $1,154
Subdivision La Jolla
MLS Listing ID 220022460
Sold Date 09/30/22
Style Detached
Bedrooms 4
Full Baths 2
Half Baths 1
HOA Fees $315/mo
HOA Y/N Yes
Year Built 2000
Lot Size 7,071 Sqft
Acres 0.16
Property Description
Rarely available, single-level Daystar model showcasing spectacular, southwesterly views of the ocean, bay, city and coastline. Situated on the highest street within the coveted gated community of Crystal Bay, the home's elegant, light-filled interior offers 4 bedrooms, 2 full baths plus a powder room, high ceilings, generous living areas with 2 fireplaces, a beautiful granite kitchen, and a 3-car garage. The private master retreat boasts dual walk-in closets and a luxurious, stone bath with a spa tub, shower and abundant cabinetry. The 4th bedroom is currently used as an office/den. Relax and enjoy the coastal scenery from your tranquil, low-maintenance backyard surrounded by manicured landscaping. Residents benefit from resort-style La Jolla Alta Club amenities including a clubhouse, fitness center, pools, spas, sauna and lighted tennis courts.
Location
State CA
County San Diego
Community La Jolla
Area La Jolla (92037)
Zoning R-1:SINGLE
Rooms
Family Room 16x12
Master Bedroom 19x14
Bedroom 2 11x11
Bedroom 3 11x11
Bedroom 4 13x10
Living Room 17x15
Dining Room 14x11
Kitchen 16x11
Interior
Interior Features Bar, Bathtub, Built-Ins, Granite Counters, Kitchen Island, Open Floor Plan, Recessed Lighting, Shower, Vacuum Central, Kitchen Open to Family Rm
Heating Natural Gas
Cooling Central Forced Air
Flooring Carpet, Stone
Fireplaces Number 2
Fireplaces Type FP in Family Room, FP in Living Room
Equipment Dishwasher, Disposal, Garage Door Opener, Refrigerator, Trash Compactor, Vacuum/Central, Built In Range, Double Oven, Gas Cooking
Appliance Dishwasher, Disposal, Garage Door Opener, Refrigerator, Trash Compactor, Vacuum/Central, Built In Range, Double Oven, Gas Cooking
Laundry Laundry Room
Exterior
Exterior Feature Stucco
Parking Features Attached
Garage Spaces 3.0
Fence Gate
Pool Community/Common
Community Features Gated Community, Other/Remarks
Complex Features Gated Community, Other/Remarks
View Bay, City, Evening Lights, Mountains/Hills, Ocean, Panoramic, Panoramic Ocean, White Water
Roof Type Tile/Clay
Total Parking Spaces 3
Building
Lot Description West of I-5
Story 1
Lot Size Range 4000-7499 SF
Sewer Sewer Connected
Water Meter on Property
Level or Stories 1 Story
Others
Ownership Fee Simple,PUD
Monthly Total Fees $395
Acceptable Financing Cash, Conventional
Listing Terms Cash, Conventional
Read Less

Bought with Gregg G Whitney • Billionaires Row



