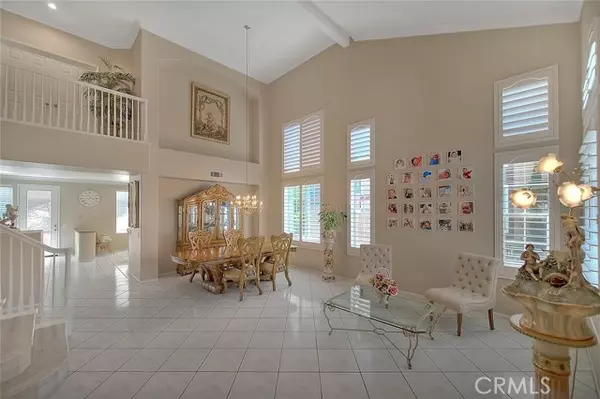For more information regarding the value of a property, please contact us for a free consultation.
5267 Monet Court Chino Hills, CA 91709
Want to know what your home might be worth? Contact us for a FREE valuation!

Our team is ready to help you sell your home for the highest possible price ASAP
Key Details
Sold Price $934,000
Property Type Single Family Home
Sub Type Detached
Listing Status Sold
Purchase Type For Sale
Square Footage 3,010 sqft
Price per Sqft $310
MLS Listing ID CV22182852
Sold Date 10/13/22
Style Detached
Bedrooms 4
Full Baths 3
Construction Status Turnkey
HOA Fees $46/mo
HOA Y/N Yes
Year Built 1996
Lot Size 7,760 Sqft
Acres 0.1781
Property Description
Desirable Chino Hills community in a cul-de-sac setting!! 4 bedroom/3 bathroom home boasting an interior square footage of 3010. (per assessor records) Spacious floorplan features double door entry to dramatic soaring ceilings in the formal living and dining room with upgraded window coverings/shutters. Neutral tile flooring through most of the downstairs. The "super sized" family room could be modified to allow for a 5th bedroom if desired. There is a 3/4 bathroom located on the first floor. Generously sized kitchen showcases white cabinetry, center island, granite counters & breakfast nook for casual dining. There is a ceiling fan over the nook as well as in the family room. The kitchen opens to the family room and this space feels like it has a "great room" design. A fabulous entertaining space for a large group with a cozy fireplace. Laminate flooring on the upper level hallway and all bedrooms. The primary suite is oversized with high ceilings, shutters and a ceiling fan. Primary bathroom has dual sink vanity, soaking tub, separate shower and a walk in closet. Upstairs full guest bathroom has a newer white vanity, upgraded counter top & new decorative mirrors and lighting. Enjoy the privacy in the backyard with block wall fencing on all sides, decorative flagstone right as you exit to the backyard & there is a charming pergola on a raised pad that is a nice spot for outside relaxation. Other notables include a nicely sized laundry room that is located on the first level & 3 car garage. This property is just a short drive to Chino Hills High School, the 71 freeway, Trad
Desirable Chino Hills community in a cul-de-sac setting!! 4 bedroom/3 bathroom home boasting an interior square footage of 3010. (per assessor records) Spacious floorplan features double door entry to dramatic soaring ceilings in the formal living and dining room with upgraded window coverings/shutters. Neutral tile flooring through most of the downstairs. The "super sized" family room could be modified to allow for a 5th bedroom if desired. There is a 3/4 bathroom located on the first floor. Generously sized kitchen showcases white cabinetry, center island, granite counters & breakfast nook for casual dining. There is a ceiling fan over the nook as well as in the family room. The kitchen opens to the family room and this space feels like it has a "great room" design. A fabulous entertaining space for a large group with a cozy fireplace. Laminate flooring on the upper level hallway and all bedrooms. The primary suite is oversized with high ceilings, shutters and a ceiling fan. Primary bathroom has dual sink vanity, soaking tub, separate shower and a walk in closet. Upstairs full guest bathroom has a newer white vanity, upgraded counter top & new decorative mirrors and lighting. Enjoy the privacy in the backyard with block wall fencing on all sides, decorative flagstone right as you exit to the backyard & there is a charming pergola on a raised pad that is a nice spot for outside relaxation. Other notables include a nicely sized laundry room that is located on the first level & 3 car garage. This property is just a short drive to Chino Hills High School, the 71 freeway, Trader Joes, Ranch 99 Market, Costco and "The Shoppes at Cino Hills"
Location
State CA
County San Bernardino
Area Chino Hills (91709)
Interior
Cooling Central Forced Air
Flooring Laminate, Tile
Fireplaces Type FP in Family Room
Equipment Dishwasher, Disposal, Gas Oven
Appliance Dishwasher, Disposal, Gas Oven
Laundry Laundry Room, Inside
Exterior
Exterior Feature Stucco
Parking Features Garage - Three Door
Garage Spaces 3.0
Roof Type Tile/Clay
Total Parking Spaces 3
Building
Lot Description Cul-De-Sac
Story 2
Lot Size Range 7500-10889 SF
Sewer Public Sewer
Water Public
Architectural Style Traditional
Level or Stories 2 Story
Construction Status Turnkey
Others
Acceptable Financing Cash, Cash To New Loan
Listing Terms Cash, Cash To New Loan
Special Listing Condition Standard
Read Less

Bought with JIARU MENG • IRN REALTY



