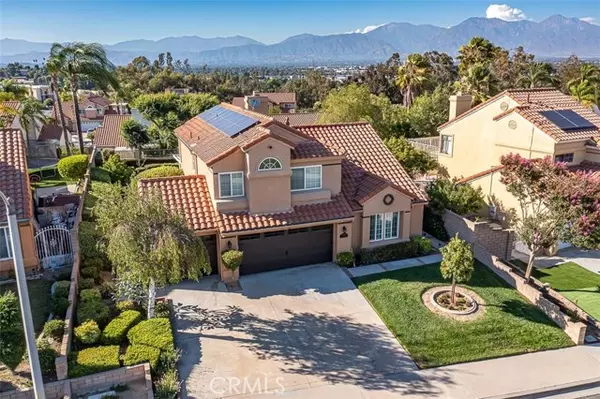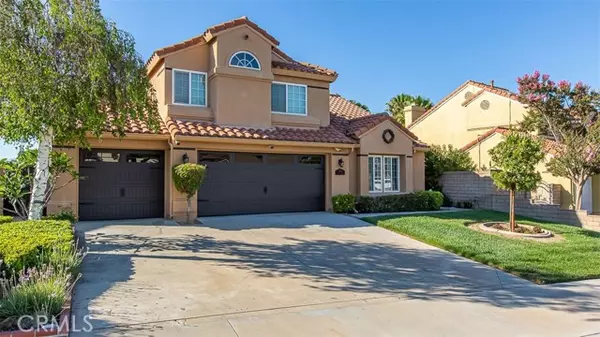For more information regarding the value of a property, please contact us for a free consultation.
3212 Mitchell Drive Chino Hills, CA 91709
Want to know what your home might be worth? Contact us for a FREE valuation!

Our team is ready to help you sell your home for the highest possible price ASAP
Key Details
Sold Price $989,000
Property Type Single Family Home
Sub Type Detached
Listing Status Sold
Purchase Type For Sale
Square Footage 1,970 sqft
Price per Sqft $502
MLS Listing ID IG22138791
Sold Date 07/27/22
Style Detached
Bedrooms 4
Full Baths 3
Construction Status Turnkey
HOA Y/N No
Year Built 1987
Lot Size 7,820 Sqft
Acres 0.1795
Property Description
Beautiful 2 story home located in sought after neighborhood in North Chino Hills! PAID FOR SOLAR! Walking distance to shopping, Movie Theater and 99 Ranch Market. Enter into an open floor plan featuring custom kitchen with upgraded cabinets, counters and stone back splash, deep pull out drawers, a few have custom pull outs once you open the drawer for additional items, high-end appliances, Wolf cook top and oven, Sub-Zero fridge, eating area at kitchen bar, family room with fireplace and surround sound speakers in ceiling, formal living room at entry and dining area, down stairs shutters in family room, living room and dining room, tile flooring, down stairs bedroom and bath with walk in shower, 3 addition bedrooms are upstairs, full hall bath with tub shower, master bedroom with full bath features dual sinks, shower, 2 walk in closets with built-ins, 1 in master bath the other in bedroom with custom drawers and organizers, shutters in master bedroom, upgraded Milgard windows and sliding door, attached 3 car garage with new insulated garage doors direct access from house, inside laundry room. 3 zone AC system. Backyard features Alumi-wood patio cover features ceiling fans, electric remote control sun shades that block out sun and cool down the patio area, great for relaxing when having your morning coffee, or watch TV on the patio, park like back yard setting with a view of the Mountains, block walls for privacy. Great property, do not miss out!
Beautiful 2 story home located in sought after neighborhood in North Chino Hills! PAID FOR SOLAR! Walking distance to shopping, Movie Theater and 99 Ranch Market. Enter into an open floor plan featuring custom kitchen with upgraded cabinets, counters and stone back splash, deep pull out drawers, a few have custom pull outs once you open the drawer for additional items, high-end appliances, Wolf cook top and oven, Sub-Zero fridge, eating area at kitchen bar, family room with fireplace and surround sound speakers in ceiling, formal living room at entry and dining area, down stairs shutters in family room, living room and dining room, tile flooring, down stairs bedroom and bath with walk in shower, 3 addition bedrooms are upstairs, full hall bath with tub shower, master bedroom with full bath features dual sinks, shower, 2 walk in closets with built-ins, 1 in master bath the other in bedroom with custom drawers and organizers, shutters in master bedroom, upgraded Milgard windows and sliding door, attached 3 car garage with new insulated garage doors direct access from house, inside laundry room. 3 zone AC system. Backyard features Alumi-wood patio cover features ceiling fans, electric remote control sun shades that block out sun and cool down the patio area, great for relaxing when having your morning coffee, or watch TV on the patio, park like back yard setting with a view of the Mountains, block walls for privacy. Great property, do not miss out!
Location
State CA
County San Bernardino
Area Chino Hills (91709)
Interior
Interior Features Beamed Ceilings, Corian Counters, Recessed Lighting
Cooling Central Forced Air
Flooring Carpet, Tile
Fireplaces Type FP in Family Room
Equipment Dishwasher, Disposal, Microwave, Refrigerator, Electric Oven, Gas Range
Appliance Dishwasher, Disposal, Microwave, Refrigerator, Electric Oven, Gas Range
Laundry Laundry Room, Inside
Exterior
Parking Features Direct Garage Access
Garage Spaces 3.0
View Mountains/Hills
Roof Type Tile/Clay
Total Parking Spaces 3
Building
Lot Description Sidewalks, Sprinklers In Front, Sprinklers In Rear
Story 2
Lot Size Range 7500-10889 SF
Sewer Public Sewer
Water Public
Level or Stories 2 Story
Construction Status Turnkey
Others
Acceptable Financing Conventional, VA
Listing Terms Conventional, VA
Special Listing Condition Standard
Read Less

Bought with NON LISTED AGENT • NON LISTED OFFICE



