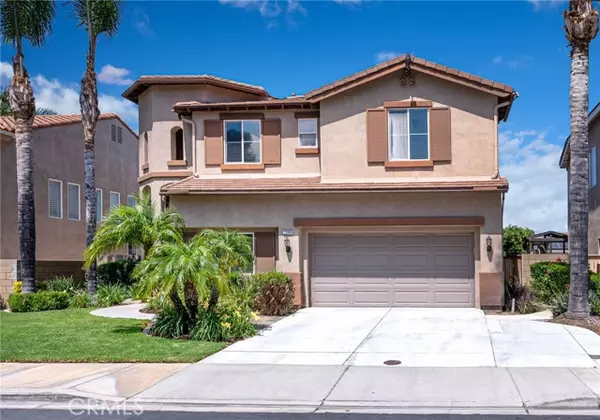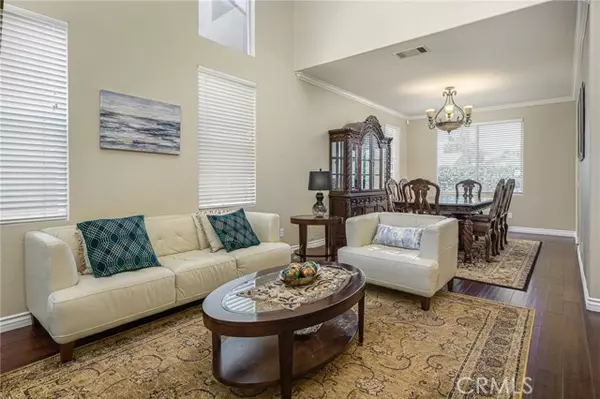For more information regarding the value of a property, please contact us for a free consultation.
15849 Tanberry Drive Chino Hills, CA 91709
Want to know what your home might be worth? Contact us for a FREE valuation!

Our team is ready to help you sell your home for the highest possible price ASAP
Key Details
Sold Price $988,000
Property Type Single Family Home
Sub Type Detached
Listing Status Sold
Purchase Type For Sale
Square Footage 2,815 sqft
Price per Sqft $350
MLS Listing ID OC22125980
Sold Date 08/17/22
Style Detached
Bedrooms 5
Full Baths 3
Construction Status Turnkey
HOA Fees $78/mo
HOA Y/N Yes
Year Built 1999
Lot Size 5,335 Sqft
Acres 0.1225
Property Description
Welcome home to beautiful Higgins Ranch in peaceful Chino Hills. This oversized five bedroom plus loft home will be your private sanctuary perfectly located close to award winning schools, beautiful parks and shopping and entertainment . Upon entry you are welcomed by a beautiful foyer appointed with rich hardwood floors and a custom stone mosaic inlay. Just beyond the foyer you will find a large and inviting living room, completed with a perfectly situated formal dining room. As you walk through your eyes will be drawn to the vaulted ceilings and oversized loft space above the dining room. The kitchen is well appointed with a center island, granite countertops, newer appliances, fresh paint, and breakfast nook. The family room off of the kitchen is bright and inviting with large windows, a fireplace, and rich hardwood flooring. The main floor is finished off with an oversized bedroom and full bath, perfect for guests or multi generational living. Private backyard perfectly arranged with a covered patio and ceiling fan, custom pavers, abundant planters and fruit trees too! Upstairs you'll find three large bedrooms with a huge landing in-between, an oversized loft, and a luxurious master suite. The master suite is appointed with vaulted ceilings, a large walk in closet, dual sinks, newer granite countertops, a soaking tub and separate shower, and beautiful tile flooring in the bathroom. This home has so much more to offer, including custom closet doors and organizers throughout, newer tile flooring in bathrooms, newer granite countertops in bathrooms, recessed lighting in al
Welcome home to beautiful Higgins Ranch in peaceful Chino Hills. This oversized five bedroom plus loft home will be your private sanctuary perfectly located close to award winning schools, beautiful parks and shopping and entertainment . Upon entry you are welcomed by a beautiful foyer appointed with rich hardwood floors and a custom stone mosaic inlay. Just beyond the foyer you will find a large and inviting living room, completed with a perfectly situated formal dining room. As you walk through your eyes will be drawn to the vaulted ceilings and oversized loft space above the dining room. The kitchen is well appointed with a center island, granite countertops, newer appliances, fresh paint, and breakfast nook. The family room off of the kitchen is bright and inviting with large windows, a fireplace, and rich hardwood flooring. The main floor is finished off with an oversized bedroom and full bath, perfect for guests or multi generational living. Private backyard perfectly arranged with a covered patio and ceiling fan, custom pavers, abundant planters and fruit trees too! Upstairs you'll find three large bedrooms with a huge landing in-between, an oversized loft, and a luxurious master suite. The master suite is appointed with vaulted ceilings, a large walk in closet, dual sinks, newer granite countertops, a soaking tub and separate shower, and beautiful tile flooring in the bathroom. This home has so much more to offer, including custom closet doors and organizers throughout, newer tile flooring in bathrooms, newer granite countertops in bathrooms, recessed lighting in all bedrooms, epoxy flooring and custom storage in the garage, and an installed Tesla charger as well!! This Higgins Ranch home is the one for you!
Location
State CA
County San Bernardino
Area Chino Hills (91709)
Interior
Interior Features Granite Counters, Recessed Lighting, Stone Counters, Two Story Ceilings
Cooling Central Forced Air
Flooring Carpet, Tile, Wood
Fireplaces Type FP in Family Room
Equipment Dishwasher, Disposal, Microwave, Water Softener, Convection Oven, Gas Oven, Gas Stove, Gas Range
Appliance Dishwasher, Disposal, Microwave, Water Softener, Convection Oven, Gas Oven, Gas Stove, Gas Range
Laundry Laundry Room, Inside
Exterior
Parking Features Garage, Garage - Single Door
Garage Spaces 2.0
Pool Community/Common, Association
Community Features Horse Trails
Complex Features Horse Trails
Utilities Available Cable Available, Cable Connected, Electricity Connected, Natural Gas Connected, Sewer Connected, Water Connected
Total Parking Spaces 2
Building
Lot Description Curbs, Sidewalks, Landscaped, Sprinklers In Front, Sprinklers In Rear
Story 2
Lot Size Range 4000-7499 SF
Sewer Public Sewer
Water Public
Level or Stories 2 Story
Construction Status Turnkey
Others
Acceptable Financing Cash, Exchange, Cash To New Loan
Listing Terms Cash, Exchange, Cash To New Loan
Special Listing Condition Standard
Read Less

Bought with Yuying Lin • REALTY MASTERS & ASSOCIATES



