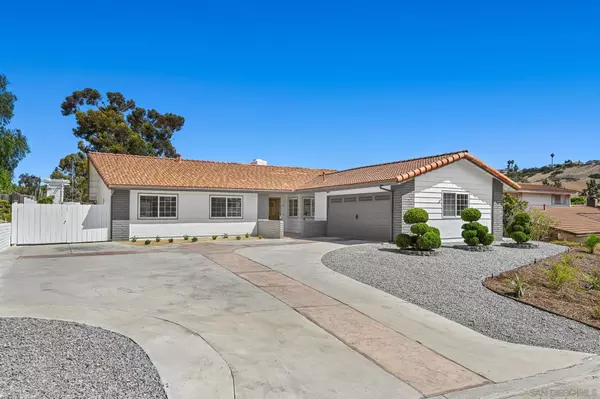For more information regarding the value of a property, please contact us for a free consultation.
5718 Yearling Ct Bonita, CA 91902
Want to know what your home might be worth? Contact us for a FREE valuation!

Our team is ready to help you sell your home for the highest possible price ASAP
Key Details
Sold Price $1,189,000
Property Type Single Family Home
Sub Type Detached
Listing Status Sold
Purchase Type For Sale
Square Footage 2,015 sqft
Price per Sqft $590
Subdivision Bonita
MLS Listing ID 220020945
Sold Date 10/14/22
Style Detached
Bedrooms 3
Full Baths 2
HOA Fees $38/mo
HOA Y/N Yes
Year Built 1974
Property Description
Contemporary single story ranch style home located in the highly coveted community of Bonita on over a quarter of an acre view lot! Experience the best of luxury living in this newly designed and renovated 3 bedroom, 2 bathroom home with 2,015 sqft built to entertain and impress. An intimate courtyard leads you into the foyer filled with natural light and vaulted beamed ceilings. Conscientiously designed open layout with formal living and dining areas, chef's kitchen with custom oversized carrara quartz eat in bar, professional stainless steel appliances and designer lighting. Open great room provides indoor and outdoor living at its finest with a dramatic floor to ceiling fireplace and glass doors leading to the resort style pool and spa. Professionally designed and landscaped backyard ready to entertain year-round with a custom fire pit, pergola for outdoor dining and a hilltop gazebo with panoramic countryside views. No expense spared in the spa-like restrooms with custom cabinetry, quartz countertops and designer tile finishes. Large driveway with gated RV/recreational vehicle parking. Paid solar system provides year round energy! This exclusive community offers walking trails, horse trails, highly rated schools, grocery stores, dining, entertainment and freeways.
Location
State CA
County San Diego
Community Bonita
Area Bonita (91902)
Rooms
Family Room 16x20
Master Bedroom 14x15
Bedroom 2 12x11
Bedroom 3 11x10
Living Room 15x23
Dining Room 10x15
Kitchen 13x15
Interior
Heating Natural Gas
Flooring Wood
Fireplaces Number 1
Fireplaces Type FP in Living Room
Equipment Gas Cooking
Appliance Gas Cooking
Laundry Laundry Room
Exterior
Exterior Feature Stucco
Parking Features Attached
Garage Spaces 2.0
Fence Full
Pool Below Ground
Community Features Biking/Hiking Trails, Horse Trails
Complex Features Biking/Hiking Trails, Horse Trails
Roof Type Tile/Clay
Total Parking Spaces 6
Building
Story 1
Lot Size Range .25 to .5 AC
Sewer Public Sewer
Water Meter on Property
Level or Stories 1 Story
Others
Ownership Fee Simple
Monthly Total Fees $38
Acceptable Financing Cash, Conventional, VA
Listing Terms Cash, Conventional, VA
Read Less

Bought with Michael D. Bejarano • Big Block Realty, Inc.
GET MORE INFORMATION




