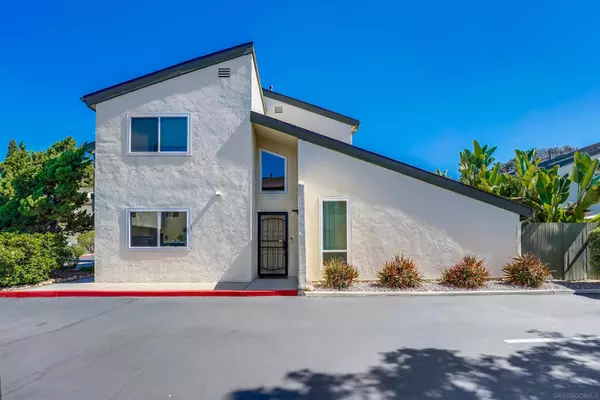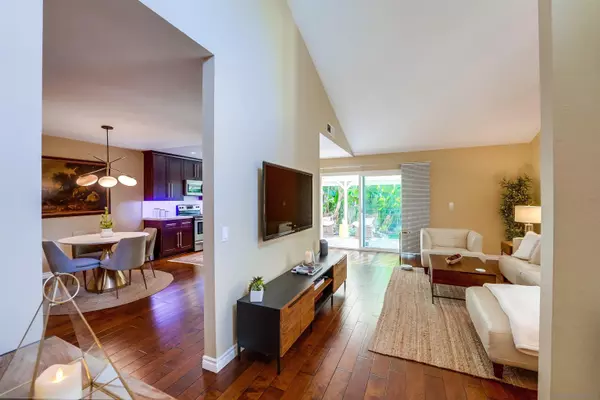For more information regarding the value of a property, please contact us for a free consultation.
7200 Melody Ln #25 La Mesa, CA 91942
Want to know what your home might be worth? Contact us for a FREE valuation!

Our team is ready to help you sell your home for the highest possible price ASAP
Key Details
Sold Price $780,000
Property Type Townhouse
Sub Type Townhome
Listing Status Sold
Purchase Type For Sale
Square Footage 1,429 sqft
Price per Sqft $545
Subdivision La Mesa
MLS Listing ID 220016776
Sold Date 08/01/22
Style Townhome
Bedrooms 4
Full Baths 2
Construction Status Turnkey
HOA Fees $395/mo
HOA Y/N Yes
Year Built 1977
Lot Size 1,128 Sqft
Property Description
This is it! A Top to Bottom FULLY upgraded townhome w/a stunning patio! Looks like a model home. MINT. Just unpack, move-in. End unit, w/plenty of light. Cathedral ceilings. 1 B/R +1 full BA downstairs. Large MSTR B/R has huge dual closets. Private patio is great for tots + pets, has UV protection + motorized shade. Lush patio landscaping offers the privacy you crave. Plus, pull-down steps to an immense, walkable attic for all your storage needs. Home is in a PUD! Great location, walk/bike to Lake Murray! = See SUPPLEMENT BELOW for Upgrade list + PUD ownership benefits.
NEW/Newer upgrades include all new kitchen cabinetry w/soft-touch drawers, sink, faucet, QUARTZ countertops+ backsplash w/mood lighting, Samsung S/S APPL w/washer/dryer, dual-pane windows + patio slider, laminate flooring (no yucky carpeting), 2 Italian travertine tiled bathrooms w/shower niches, 2 bath cabinets, porcelain tub, 2 frameless glass shower enclosures, 2 towel warmers, retractable vanity mirrors w/lighting, canned lighting, 2 EXH fans, ALL mirrored closets, CUSTOM DESIGNED $CALIFORNIA CLOSETS $ IN ALL 4 BEDROOMS, West Elm light fixture, ALL water fixtures, coffee bar, light dimmers, ALL baseboards, painted paneled interior doors (ALL), linen cab w/granite, ALL window shades, GBG disposal, Ring, polyaspartic garage flooring, GAR door opener w/keyless pad, CENTRAL A/C, HVAC, tiled patio, patio door. NEW ROOF by HOA! The wood patio cover installed WITH PERMITS. The exterior PAT door exits to the complex.*** What's better than condo ownership? A PUD! A home in a Planned Unit Development means you actually own the lot under the unit, and you'll get a better rate when purchasing since pricing is the same as a single-family home. Your lender won't have to request condo approval, either. *** Near everything + it's freeway close!
Location
State CA
County San Diego
Community La Mesa
Area La Mesa (91942)
Building/Complex Name Murray Hill Townhomes
Rooms
Master Bedroom 15x13
Bedroom 2 12x9
Bedroom 3 11x8
Bedroom 4 11x8
Living Room 16X11
Dining Room 13X9
Kitchen 10X10
Interior
Interior Features 2 Staircases, Bathtub, Built-Ins, Low Flow Shower, Low Flow Toilet(s), Pull Down Stairs to Attic, Recessed Lighting, Remodeled Kitchen, Shower, Shower in Tub, Stone Counters, Storage Space, Cathedral-Vaulted Ceiling
Heating Natural Gas
Cooling Central Forced Air
Flooring Laminate, Ceramic Tile
Equipment Dishwasher, Disposal, Dryer, Garage Door Opener, Microwave, Range/Oven, Washer, Electric Stove, Ice Maker, Water Line to Refr, Electric Cooking
Steps No
Appliance Dishwasher, Disposal, Dryer, Garage Door Opener, Microwave, Range/Oven, Washer, Electric Stove, Ice Maker, Water Line to Refr, Electric Cooking
Laundry Garage
Exterior
Exterior Feature Stucco
Parking Features Attached, Direct Garage Access, Garage Door Opener
Garage Spaces 1.0
Pool Below Ground, Association
Community Features Clubhouse/Rec Room, Playground, Pool, Spa/Hot Tub
Complex Features Clubhouse/Rec Room, Playground, Pool, Spa/Hot Tub
Utilities Available Cable Connected, Electricity Connected, Natural Gas Connected, Sewer Connected, Water Connected
View Other/Remarks
Roof Type Shingle
Total Parking Spaces 2
Building
Lot Description Corner Lot, Curbs, Private Street, Rear Yd Str Access, Sidewalks, Street Paved, Landscaped, Sprinklers In Front
Story 2
Lot Size Range 1-3999 SF
Sewer Sewer Connected
Water Meter on Property
Architectural Style Other
Level or Stories 2 Story
Construction Status Turnkey
Others
Ownership PUD
Monthly Total Fees $395
Acceptable Financing Cash, Conventional, FHA, VA
Listing Terms Cash, Conventional, FHA, VA
Pets Allowed Allowed w/Restrictions
Read Less

Bought with Rachael L Kaiser • Compass



