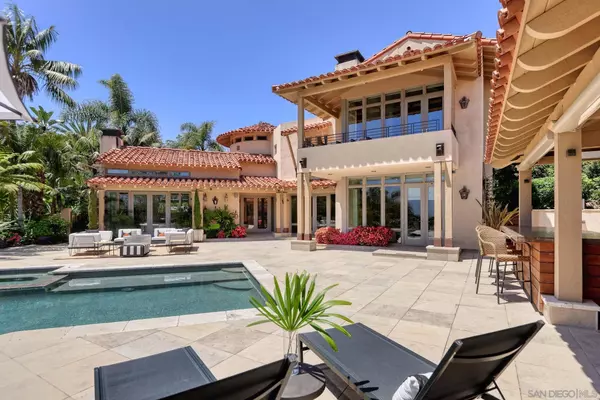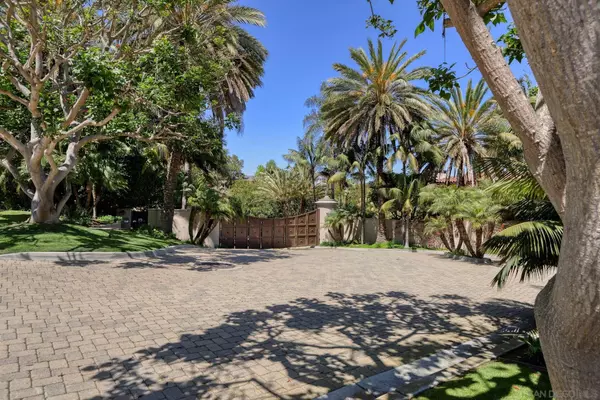For more information regarding the value of a property, please contact us for a free consultation.
6749 La Jolla Scenic Dr S La Jolla, CA 92037
Want to know what your home might be worth? Contact us for a FREE valuation!

Our team is ready to help you sell your home for the highest possible price ASAP
Key Details
Sold Price $6,242,760
Property Type Single Family Home
Sub Type Detached
Listing Status Sold
Purchase Type For Sale
Square Footage 5,939 sqft
Price per Sqft $1,051
Subdivision La Jolla
MLS Listing ID 220011326
Sold Date 06/13/22
Style Detached
Bedrooms 5
Full Baths 5
Half Baths 1
HOA Fees $525/mo
HOA Y/N Yes
Year Built 2003
Lot Size 0.590 Acres
Acres 0.59
Property Description
In a vast, exceptionally secluded and lush eastern-view hilltop site in a gated enclave of four exquisite custom homes, this magnificent estate residence can entertain literally hundreds for glorious celebratory events. Access freeways on any side of Mt Soledad with ease from this grand home with gorgeous curvilinear architectural detailing, the finest quality craftsmanship of select materials curated from all over the world, a carefully designed floor plan with [five?] spacious en suite bedrooms, (one conveniently located on the main level,) six car garage and absolutely spectacular grounds with disappearing edge pool, full outdoor kitchen pavilion, sunrise and glistening evening eastern views, and expansive patio areas for dining and sunning al fresco. An extraordinarily private retreat for the most discerning.
Location
State CA
County San Diego
Community La Jolla
Area La Jolla (92037)
Rooms
Family Room 22x19
Master Bedroom 29x17
Bedroom 2 13x12
Bedroom 3 18x15
Bedroom 4 14x11
Bedroom 5 14x11
Living Room 20x18
Dining Room 20x13
Kitchen 22x19
Interior
Interior Features Balcony, Bar, Bathtub, Beamed Ceilings, Bidet, Coffered Ceiling(s), Crown Moldings, Granite Counters, High Ceilings (9 Feet+), Kitchen Island, Open Floor Plan, Pantry, Recessed Lighting, Remodeled Kitchen, Shower, Storage Space, Wet Bar, Cathedral-Vaulted Ceiling, Kitchen Open to Family Rm
Heating Natural Gas
Cooling Zoned Area(s)
Flooring Stone, Tile
Fireplaces Number 4
Fireplaces Type FP in Family Room, FP in Living Room, FP in Master BR, Den
Equipment Dishwasher, Disposal, Dryer, Garage Door Opener, Microwave, Pool/Spa/Equipment, Refrigerator, Trash Compactor, Built In Range, Double Oven, Freezer, Gas Oven, Gas Stove, Grill, Ice Maker, Barbecue, Gas Range, Built-In, Counter Top, Gas Cooking
Appliance Dishwasher, Disposal, Dryer, Garage Door Opener, Microwave, Pool/Spa/Equipment, Refrigerator, Trash Compactor, Built In Range, Double Oven, Freezer, Gas Oven, Gas Stove, Grill, Ice Maker, Barbecue, Gas Range, Built-In, Counter Top, Gas Cooking
Laundry Laundry Room, Inside
Exterior
Exterior Feature Stucco
Parking Features Attached, Tandem, Direct Garage Access, Garage, Garage Door Opener
Garage Spaces 6.0
Fence Partial, Excellent Condition
Pool Below Ground, Private, Negative Edge/Inf Pool
View Evening Lights, Mountains/Hills, Panoramic Ocean
Roof Type Tile/Clay,Spanish Tile
Total Parking Spaces 11
Building
Lot Description West of I-5
Story 2
Lot Size Range .5 to 1 AC
Sewer Sewer Connected
Water Meter on Property
Architectural Style Mediterranean/Spanish, See Remarks
Level or Stories 2 Story
Others
Ownership Fee Simple
Monthly Total Fees $525
Acceptable Financing Cash, Conventional
Listing Terms Cash, Conventional
Read Less

Bought with Janice P Clements • Compass



