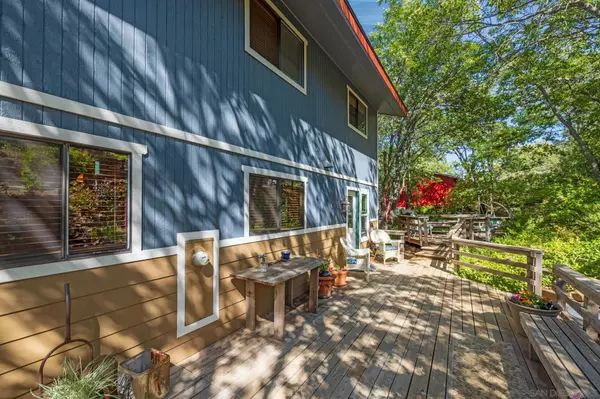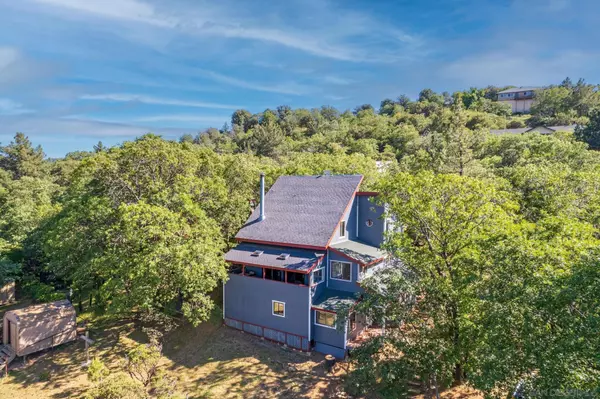For more information regarding the value of a property, please contact us for a free consultation.
761 Kentwood Dr Julian, CA 92036
Want to know what your home might be worth? Contact us for a FREE valuation!

Our team is ready to help you sell your home for the highest possible price ASAP
Key Details
Sold Price $598,000
Property Type Single Family Home
Sub Type Detached
Listing Status Sold
Purchase Type For Sale
Square Footage 1,786 sqft
Price per Sqft $334
Subdivision Julian
MLS Listing ID 220012409
Sold Date 08/19/22
Style Detached
Bedrooms 3
Full Baths 2
Construction Status Repairs Cosmetic
HOA Y/N No
Year Built 1974
Acres 0.44
Property Description
Beautiful, well-maintained multiple-story home nestled amongst trees on .44 acres. This tranquil home has an open floor plan that gives it a spacious and inviting feel. With 3 bedrooms, 2 full baths, an office room, a living room, a finished basement, and a separate large laundry room. This home allows for large gatherings of family and friends. With the house comes plenty of parking space and a substantial yard to entertain and enjoy the outdoors. Relax on one of the two decks located in the front and back of the home, with the front deck fully covered for snowy and rainy days. A detached 1 car garage, storage shed, and workshop gives you plenty of space to indulge your hobbies. All roads leading up to the property are maintained by the county and there is a school bus stop close by. Main St. Julian is just minutes away.
Location
State CA
County San Diego
Community Julian
Area Julian (92036)
Rooms
Other Rooms 7x8
Master Bedroom 29x11
Bedroom 2 11x10
Bedroom 3 12x11
Living Room 25x13
Dining Room 0
Kitchen 25x15
Interior
Interior Features 2 Staircases, Balcony, Ceiling Fan, Formica Counters
Heating Electric, Pellets, Wood
Flooring Carpet, Linoleum/Vinyl, Tile
Fireplaces Number 2
Fireplaces Type FP in Living Room, Kitchen, Pellet Stove, Wood
Equipment Electric Oven, Electric Cooking
Steps Yes
Appliance Electric Oven, Electric Cooking
Laundry Laundry Room, Inside, On Upper Level
Exterior
Exterior Feature Wood, Concrete
Parking Features Detached
Garage Spaces 1.0
Fence Partial
Utilities Available Electricity Connected
View Mountains/Hills
Roof Type Composition
Total Parking Spaces 13
Building
Lot Description Public Street, Street Paved
Story 3
Lot Size Range .25 to .5 AC
Sewer Septic Installed
Water Meter on Property
Level or Stories 3 Story
Construction Status Repairs Cosmetic
Schools
Elementary Schools Julian Union School District
Middle Schools Julian Union School District
High Schools Julian Union High School District
Others
Ownership Fee Simple
Acceptable Financing Cash, Conventional, FHA, VA
Listing Terms Cash, Conventional, FHA, VA
Pets Allowed Yes
Read Less

Bought with Laura Trainotti • Tidal Realty



