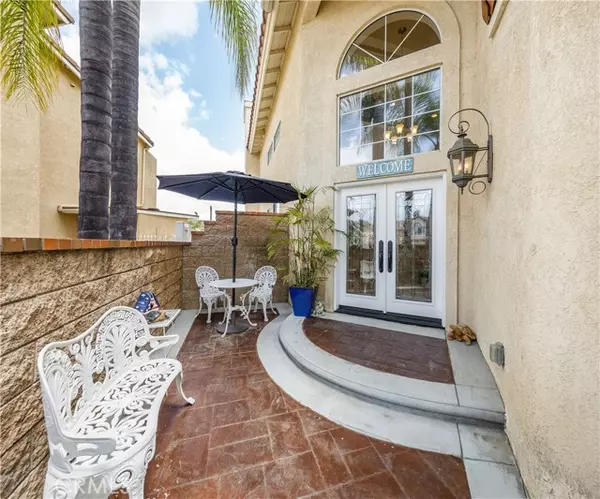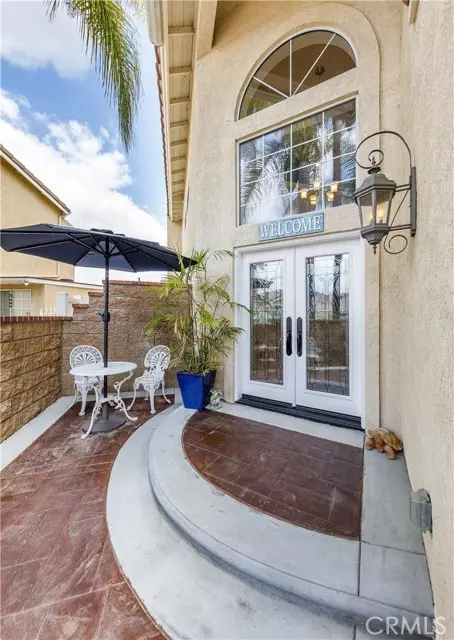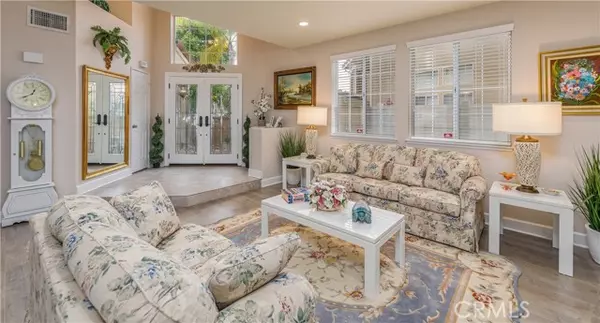For more information regarding the value of a property, please contact us for a free consultation.
14697 Willow Creek Lane Chino Hills, CA 91709
Want to know what your home might be worth? Contact us for a FREE valuation!

Our team is ready to help you sell your home for the highest possible price ASAP
Key Details
Sold Price $1,110,000
Property Type Single Family Home
Sub Type Detached
Listing Status Sold
Purchase Type For Sale
Square Footage 2,404 sqft
Price per Sqft $461
MLS Listing ID CV22095813
Sold Date 06/21/22
Style Detached
Bedrooms 4
Full Baths 2
Half Baths 1
HOA Y/N No
Year Built 1990
Lot Size 4,200 Sqft
Acres 0.0964
Property Description
Welcome to this immaculate home in Chino Hills located in the Windmill Creek community. As you enter the home through the beautiful glass panel French doors, as you enter the heart of the home, you will be pleasantly welcomed onto a platform foyer with a pleasing guest coat closet. As you step down into the formal living room and dining room area, both areas have an abundance of natural lighting and beautiful greyish modern-looking hardwood flooring. The unobstructed airy living space is a delightful entertainers dream home. Also conveniently located on this home level is a guest powder room, a centralized full-sized laundry room with built-in cabinetry, and an easy access door into the three full sized garage space. As you continue into the cozy family living room, which is next to the state-of-the-art kitchen and kitchen nook area complete with quartz countertops, stainless steel appliances and plenty of cabinet space, this open view-space combo will highlight gathering for family and friends for years of good memories. Also as a bonus for the new homeowner, the cozy family room area has a wall with sliding doors, which leads to a beautiful built-in Pool/Spa combo. The large outdoor living patio area extension is enhanced with 2 fans and colored stamped concrete, plenty of room for multiple seating areas for additional outdoor entertaining enjoyment.The backyard and patio area are both secured with two beautifully designed wrought iron gates As night falls and you ascend to the second story of the home, you will be surprised to meet the platformed staircase with decorativ
Welcome to this immaculate home in Chino Hills located in the Windmill Creek community. As you enter the home through the beautiful glass panel French doors, as you enter the heart of the home, you will be pleasantly welcomed onto a platform foyer with a pleasing guest coat closet. As you step down into the formal living room and dining room area, both areas have an abundance of natural lighting and beautiful greyish modern-looking hardwood flooring. The unobstructed airy living space is a delightful entertainers dream home. Also conveniently located on this home level is a guest powder room, a centralized full-sized laundry room with built-in cabinetry, and an easy access door into the three full sized garage space. As you continue into the cozy family living room, which is next to the state-of-the-art kitchen and kitchen nook area complete with quartz countertops, stainless steel appliances and plenty of cabinet space, this open view-space combo will highlight gathering for family and friends for years of good memories. Also as a bonus for the new homeowner, the cozy family room area has a wall with sliding doors, which leads to a beautiful built-in Pool/Spa combo. The large outdoor living patio area extension is enhanced with 2 fans and colored stamped concrete, plenty of room for multiple seating areas for additional outdoor entertaining enjoyment.The backyard and patio area are both secured with two beautifully designed wrought iron gates As night falls and you ascend to the second story of the home, you will be surprised to meet the platformed staircase with decorative shelving space. At the top of the staircase the open 195 Sq.ft Loft its large and airy to allow the new homeowner many options for its usage.This large space can be used as an office, game room, gym area, second T.V, a homeowners dream space to utilize as they desire. On the second story of the home is 4 large bedrooms and 2 full bathrooms. The Main suite has a walk-in clothes closet, and the full bathroom area has double sinks, sunken tube, glass shower stall and a private toilet closet.The 2nd bedroom is a large junior suite with a glass door wall closet. The 3rd and 4th bedrooms are also very spacious with plenty of natural lighting and generous closet storageThe full-sized 3-car garage. Close to 60 and 71 fwy and shopping centers. Buyers to do their due diligence to verify square footage. Floor plans are just an estimate.Open House May 21st 11:00AM-3:00PM
Location
State CA
County San Bernardino
Area Chino Hills (91709)
Interior
Interior Features 2 Staircases, Copper Plumbing Full, Recessed Lighting, Stone Counters
Heating Natural Gas
Cooling Central Forced Air
Fireplaces Type FP in Family Room
Equipment Dishwasher, Disposal, Gas Oven, Gas Stove
Appliance Dishwasher, Disposal, Gas Oven, Gas Stove
Laundry Laundry Room
Exterior
Parking Features Garage - Three Door
Garage Spaces 3.0
Pool Private, Gunite
Community Features Horse Trails
Complex Features Horse Trails
Total Parking Spaces 3
Building
Lot Description Curbs, Sidewalks
Story 2
Lot Size Range 4000-7499 SF
Sewer Public Sewer
Water Public
Level or Stories 2 Story
Others
Acceptable Financing Cash, Conventional, VA
Listing Terms Cash, Conventional, VA
Special Listing Condition Standard
Read Less

Bought with STEVEN SHIH • KO TAI REALTY



