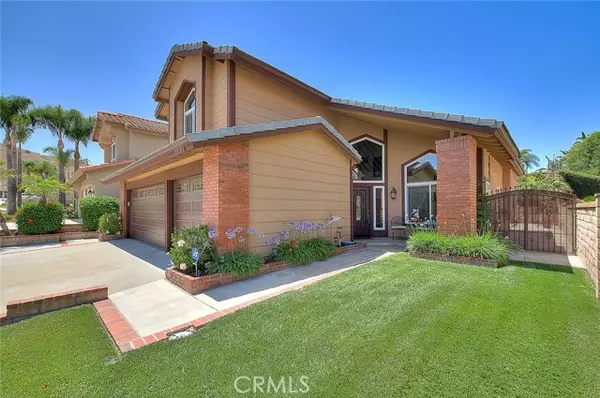For more information regarding the value of a property, please contact us for a free consultation.
6512 Via Del Prado Chino Hills, CA 91709
Want to know what your home might be worth? Contact us for a FREE valuation!

Our team is ready to help you sell your home for the highest possible price ASAP
Key Details
Sold Price $1,049,988
Property Type Single Family Home
Sub Type Detached
Listing Status Sold
Purchase Type For Sale
Square Footage 2,531 sqft
Price per Sqft $414
MLS Listing ID CV22131797
Sold Date 08/31/22
Style Detached
Bedrooms 4
Full Baths 3
Construction Status Turnkey,Updated/Remodeled
HOA Y/N No
Year Built 1989
Lot Size 5,995 Sqft
Acres 0.1376
Property Description
BEAUTIFULLY upgraded 4 bedroom/3 bathroom Chino Hills home-tastefully remodeled and immaculately maintained! Front entry (with new front door) appreciates the dramatic high ceilings in the formal living & dining room. The elegant staircase has been upgraded with all wood materials. Engineered wood flooring throughout the house & closets. (with exception of kitchen, laundry & bathrooms) Gourmet kitchen has new gorgeous wood cabinetry, porcelain tile flooring, stainless steel appliances, decorative granite backsplash & granite counters with bar top dining plus an oversized breakfast nook for secondary dining. The kitchen opens to a spacious family room that enjoys a cozy fireplace that has been updated with travertine tile and also an upgraded dry bar for additional storage and display space. Desirable downstairs bedroom with easy access to the remodeled bathroom. New vanity w/granite counter, travertine flooring & nicely sized walk in shower done in travertine tile. The upper story has a spacious bonus room which is perfect for a home office, den or additional recreation room. Serene primary suite with oversized walk in closet and a stunning bathroom remodel! New double sink vanity w/granite counters, marble tile flooring, large marble walk in shower and marble accenting done around the vintage style cast iron bathtub. Crystal lighting fixtures add an extra touch of elegance to this space. Secondary bedrooms are nicely sized. The upstairs guest bath has also been remodeled w/double sinks, granite topped vanity, cast iron bath tub w/shower done in travertine tile. Other notab
BEAUTIFULLY upgraded 4 bedroom/3 bathroom Chino Hills home-tastefully remodeled and immaculately maintained! Front entry (with new front door) appreciates the dramatic high ceilings in the formal living & dining room. The elegant staircase has been upgraded with all wood materials. Engineered wood flooring throughout the house & closets. (with exception of kitchen, laundry & bathrooms) Gourmet kitchen has new gorgeous wood cabinetry, porcelain tile flooring, stainless steel appliances, decorative granite backsplash & granite counters with bar top dining plus an oversized breakfast nook for secondary dining. The kitchen opens to a spacious family room that enjoys a cozy fireplace that has been updated with travertine tile and also an upgraded dry bar for additional storage and display space. Desirable downstairs bedroom with easy access to the remodeled bathroom. New vanity w/granite counter, travertine flooring & nicely sized walk in shower done in travertine tile. The upper story has a spacious bonus room which is perfect for a home office, den or additional recreation room. Serene primary suite with oversized walk in closet and a stunning bathroom remodel! New double sink vanity w/granite counters, marble tile flooring, large marble walk in shower and marble accenting done around the vintage style cast iron bathtub. Crystal lighting fixtures add an extra touch of elegance to this space. Secondary bedrooms are nicely sized. The upstairs guest bath has also been remodeled w/double sinks, granite topped vanity, cast iron bath tub w/shower done in travertine tile. Other notable upgrades include: dual pane windows, newer premium insulated garage doors with opener & outside keypad, new heating and AC unit (less than 1 yr old), roof redone approx. 5 yrs ago, water softener system, upgraded lighting fixtures, convenient indoor laundry w/new wood upper storage cabinets & porcelain floor tile. Private backyard enjoys a large (low maintenance) Aluma-wood patio cover with ceiling fan, the perfect shady spot to enjoy outdoor entertaining. Several fully matured Hawaiian Plumerias create a lovely setting while relaxing in the above ground spa. The home is within walking distance to Butterfield Ranch Elementary School and a quick drive to the 71 freeway.
Location
State CA
County San Bernardino
Area Chino Hills (91709)
Interior
Interior Features Recessed Lighting
Cooling Central Forced Air
Flooring Tile, Wood
Fireplaces Type FP in Family Room
Equipment Dishwasher, Disposal, Microwave, Gas Oven, Gas Stove
Appliance Dishwasher, Disposal, Microwave, Gas Oven, Gas Stove
Laundry Laundry Room, Inside
Exterior
Exterior Feature Stucco
Parking Features Garage - Three Door
Garage Spaces 3.0
Utilities Available Sewer Connected
View Mountains/Hills
Roof Type Concrete,Tile/Clay
Total Parking Spaces 3
Building
Lot Description Landscaped
Story 2
Lot Size Range 4000-7499 SF
Sewer Public Sewer
Water Public
Architectural Style Traditional
Level or Stories 2 Story
Construction Status Turnkey,Updated/Remodeled
Others
Acceptable Financing Cash, Cash To New Loan
Listing Terms Cash, Cash To New Loan
Special Listing Condition Standard
Read Less

Bought with Visakha Sir • Proper Real Estate



