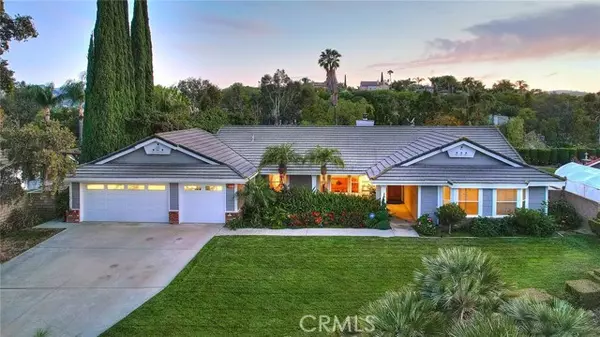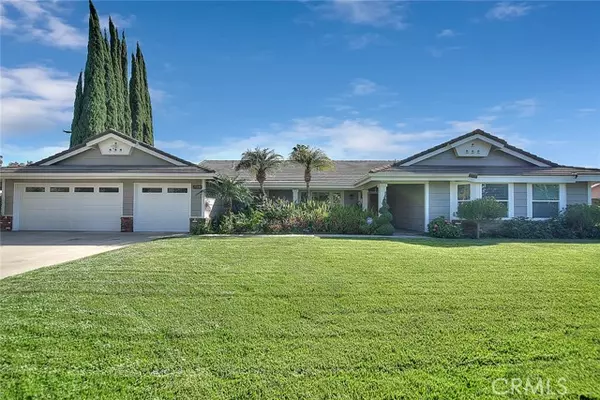For more information regarding the value of a property, please contact us for a free consultation.
15198 Ilex Drive Chino Hills, CA 91709
Want to know what your home might be worth? Contact us for a FREE valuation!

Our team is ready to help you sell your home for the highest possible price ASAP
Key Details
Sold Price $1,308,000
Property Type Single Family Home
Sub Type Detached
Listing Status Sold
Purchase Type For Sale
Square Footage 2,396 sqft
Price per Sqft $545
MLS Listing ID CV22120368
Sold Date 07/22/22
Style Detached
Bedrooms 4
Full Baths 2
Half Baths 1
Construction Status Turnkey
HOA Fees $25/mo
HOA Y/N Yes
Year Built 1986
Lot Size 0.459 Acres
Acres 0.4591
Property Description
Immaculate & desirable SINGLE story, 4 bedroom, 2 1/2 bathroom home (20,000 sq ft lot per assessor records) situated on a cul-de-sac with foothill views. Lovely curb appeal showcases a "park like" setting, mature sculpted landscape and lush front & back yards. This property show great pride of ownership! Formal living room and dining as you enter the home. Spacious family room, with brick fireplace, has upgraded etched glass sliders that lead to the covered patio & backyard. The family room opens to the kitchen and a generous dining nook with granite topped wet bar & wine fridge. There is travertine flooring in the entry, kitchen, the nook, laundry room & half bathroom. The kitchen has refinished cabinetry, bar-top dining, granite counters & views to the tranquil backyard from a large window over the sink. Primary bedroom has peaceful backyard views, 2 walk in closets and a GORGEOUS remodeled bathroom with contemporary dual sink vanity, new flooring, new counters with counter top sinks, free standing upgraded soaking tub w/decorative accent wall & a generously sized walk in shower with upgraded tile/design. 3 nicely sized guest bedrooms, one with laminate flooring used as an exercise room & full guest bathroom for these rooms. HUGE laundry room is fantastic featuring granite counters, loads of cabinetry which is perfect for extra storage needs. Dual water heaters have been installed for each side of the house. 3 car garage with pull through access to the back. The garage has a finished floor, built in cabinetry with counter space to work & additional taller storage cabinets
Immaculate & desirable SINGLE story, 4 bedroom, 2 1/2 bathroom home (20,000 sq ft lot per assessor records) situated on a cul-de-sac with foothill views. Lovely curb appeal showcases a "park like" setting, mature sculpted landscape and lush front & back yards. This property show great pride of ownership! Formal living room and dining as you enter the home. Spacious family room, with brick fireplace, has upgraded etched glass sliders that lead to the covered patio & backyard. The family room opens to the kitchen and a generous dining nook with granite topped wet bar & wine fridge. There is travertine flooring in the entry, kitchen, the nook, laundry room & half bathroom. The kitchen has refinished cabinetry, bar-top dining, granite counters & views to the tranquil backyard from a large window over the sink. Primary bedroom has peaceful backyard views, 2 walk in closets and a GORGEOUS remodeled bathroom with contemporary dual sink vanity, new flooring, new counters with counter top sinks, free standing upgraded soaking tub w/decorative accent wall & a generously sized walk in shower with upgraded tile/design. 3 nicely sized guest bedrooms, one with laminate flooring used as an exercise room & full guest bathroom for these rooms. HUGE laundry room is fantastic featuring granite counters, loads of cabinetry which is perfect for extra storage needs. Dual water heaters have been installed for each side of the house. 3 car garage with pull through access to the back. The garage has a finished floor, built in cabinetry with counter space to work & additional taller storage cabinets. There is also storage above the entire garage with pull-down stairway access. Backyard takes in the foothill views while providing great privacy. Expansive pool sized lawn with flowering shrubs & plants to enjoy while spending time gardening, hosting a barbecue or relaxing under the large covered patio. This home is close to highly coveted neighborhood schools, local shopping & dining at Chino Hills outdoor mall, "The Shoppes". Also just a short drive to Costco and Trader Joes, local parks and surrounding area freeways.
Location
State CA
County San Bernardino
Area Chino Hills (91709)
Interior
Cooling Central Forced Air
Flooring Carpet, Tile
Fireplaces Type FP in Family Room
Equipment Dishwasher, Disposal, Microwave
Appliance Dishwasher, Disposal, Microwave
Laundry Laundry Room
Exterior
Exterior Feature Stucco
Parking Features Garage - Three Door
Garage Spaces 3.0
Fence Wrought Iron
Utilities Available Sewer Connected
View Mountains/Hills
Roof Type Concrete,Tile/Clay
Total Parking Spaces 3
Building
Lot Description Cul-De-Sac, Sprinklers In Front, Sprinklers In Rear
Story 1
Sewer Public Sewer
Water Public
Architectural Style Traditional
Level or Stories 1 Story
Construction Status Turnkey
Others
Acceptable Financing Cash, Cash To New Loan, Submit
Listing Terms Cash, Cash To New Loan, Submit
Special Listing Condition Standard
Read Less

Bought with NON LISTED AGENT • NON LISTED OFFICE



