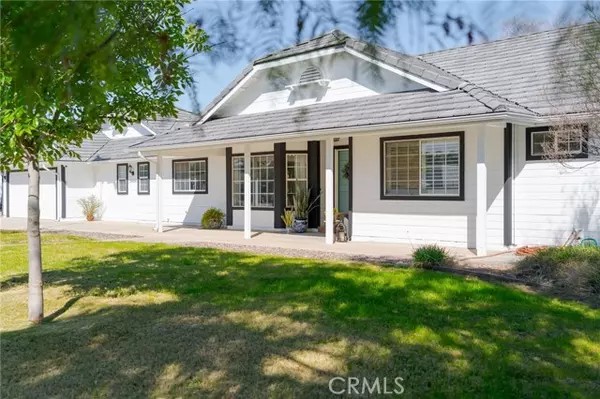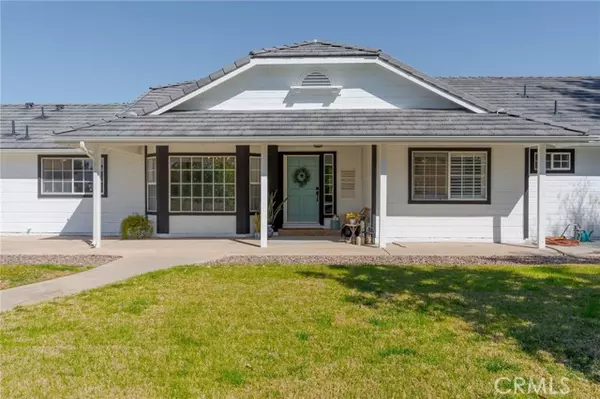For more information regarding the value of a property, please contact us for a free consultation.
28628 Jenny Lane Menifee, CA 92584
Want to know what your home might be worth? Contact us for a FREE valuation!

Our team is ready to help you sell your home for the highest possible price ASAP
Key Details
Sold Price $1,029,600
Property Type Single Family Home
Sub Type Detached
Listing Status Sold
Purchase Type For Sale
Square Footage 3,120 sqft
Price per Sqft $330
MLS Listing ID SW22065351
Sold Date 04/01/22
Style Detached
Bedrooms 5
Full Baths 2
Half Baths 1
Construction Status Additions/Alterations,Termite Clearance,Turnkey,Updated/Remodeled
HOA Y/N No
Year Built 1988
Lot Size 0.950 Acres
Acres 0.95
Property Description
5 bed/2.5 bath/3,120 square foot J Bar Ranch home with pool, spa, BBQ bar, workshop, and RV cover. Propane tank leased and only for pool/spa. Brand new roof, whole house fan, and exterior paint. Newer AC units, appliances, flooring, interior paint, fully remodeled and turnkey. Free Rent Back until May 28th, 2022. LA is owner and licensed Realtor.
5 bed/2.5 bath/3,120 square foot J Bar Ranch home with pool, spa, BBQ bar, workshop, and RV cover. Propane tank leased and only for pool/spa. Brand new roof, whole house fan, and exterior paint. Newer AC units, appliances, flooring, interior paint, fully remodeled and turnkey. Free Rent Back until May 28th, 2022. LA is owner and licensed Realtor.
Location
State CA
County Riverside
Area Riv Cty-Menifee (92584)
Zoning A-1-1
Interior
Cooling Central Forced Air, Zoned Area(s), Dual, Whole House Fan
Flooring Carpet, Tile
Fireplaces Type FP in Family Room
Equipment Dishwasher, Disposal, Dryer, Microwave, Refrigerator, Washer, Electric Oven, Electric Range, Water Line to Refr
Appliance Dishwasher, Disposal, Dryer, Microwave, Refrigerator, Washer, Electric Oven, Electric Range, Water Line to Refr
Laundry Laundry Room
Exterior
Exterior Feature Stucco
Parking Features Garage - Two Door
Garage Spaces 2.0
Fence Stucco Wall, Vinyl, Chain Link
Pool Below Ground, Private
Community Features Horse Trails
Complex Features Horse Trails
Utilities Available Electricity Connected, Underground Utilities, Sewer Connected, Water Connected
View Neighborhood
Roof Type Flat Tile
Total Parking Spaces 18
Building
Lot Description Curbs, Easement Access, Landscaped
Story 1
Sewer Public Sewer
Water Public
Architectural Style Ranch
Level or Stories 1 Story
Construction Status Additions/Alterations,Termite Clearance,Turnkey,Updated/Remodeled
Others
Acceptable Financing Cash, Conventional, VA
Listing Terms Cash, Conventional, VA
Special Listing Condition Standard
Read Less

Bought with Christie Frisby • Crest Sotheby's International



