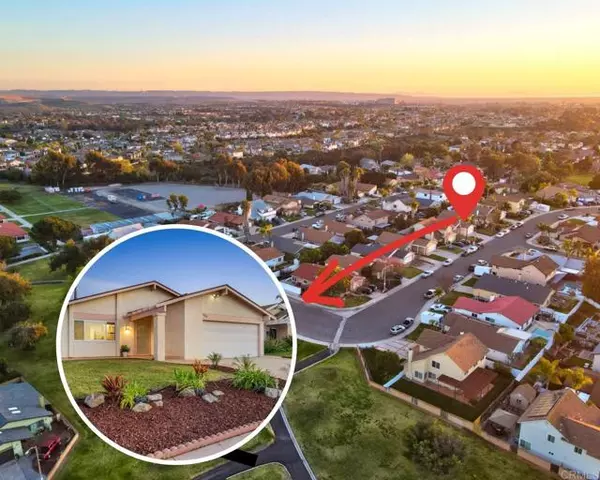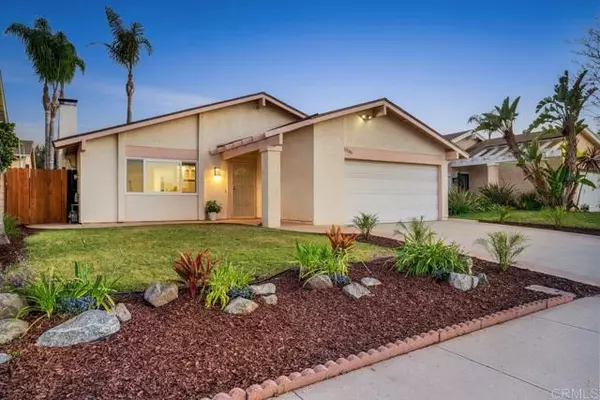For more information regarding the value of a property, please contact us for a free consultation.
1330 Valencia Loop Chula Vista, CA 91910
Want to know what your home might be worth? Contact us for a FREE valuation!

Our team is ready to help you sell your home for the highest possible price ASAP
Key Details
Sold Price $890,000
Property Type Single Family Home
Sub Type Detached
Listing Status Sold
Purchase Type For Sale
Square Footage 1,426 sqft
Price per Sqft $624
MLS Listing ID PTP2201871
Sold Date 04/22/22
Style Detached
Bedrooms 3
Full Baths 2
Construction Status Updated/Remodeled
HOA Y/N No
Year Built 1975
Lot Size 5,100 Sqft
Acres 0.1171
Property Description
Welcome Home to this stunning newly renovated home nestled in a quiet, highly desirable neighborhood of Rancho Del Rey. Come enjoy this inviting bright and airy home with vaulted ceilings and sweeping windows throughout the home. This home boasts an ideal open floor concept that has been fully renovated with all new flooring (LVT throughout with carpet in bedrooms), new paint, new fixtures, new countertops, new sinks and more. The updated kitchen opens to the family room and dining area that elevates the heart and functional center of a home. The updated kitchen includes a newly designed island, new sleek countertop and backsplash, white cabinets with sleek hardware, new sink with new fixtures, new stainless steel stove/range & dishwasher, new recess lighting, and new LVT flooring. The spacious living room with fireplace and vaulted ceiling includes a custom wet bar with a sink that offers a wonderful space for entertainment. The master suite includes an en-suite bathroom and large walk-in closet with a sliding door leading out to the patio to enjoy your morning cup of coffee. The updated bathrooms include new vanity, mirror, lighting fixture and new flooring. Enjoy the energy-efficient whole house fan to keep you cool throughout the home. All windows and sliding doors are newer energy-efficient dual-pane. Enjoy the custom landscaped outdoor space. Close proximity to Shops, Schools, Parks and easy access to highways, 805 and 125. Walking distance to Southwestern College and Chula Vista Hills Elementary School. NO HOA & NO MELLO ROOS
Welcome Home to this stunning newly renovated home nestled in a quiet, highly desirable neighborhood of Rancho Del Rey. Come enjoy this inviting bright and airy home with vaulted ceilings and sweeping windows throughout the home. This home boasts an ideal open floor concept that has been fully renovated with all new flooring (LVT throughout with carpet in bedrooms), new paint, new fixtures, new countertops, new sinks and more. The updated kitchen opens to the family room and dining area that elevates the heart and functional center of a home. The updated kitchen includes a newly designed island, new sleek countertop and backsplash, white cabinets with sleek hardware, new sink with new fixtures, new stainless steel stove/range & dishwasher, new recess lighting, and new LVT flooring. The spacious living room with fireplace and vaulted ceiling includes a custom wet bar with a sink that offers a wonderful space for entertainment. The master suite includes an en-suite bathroom and large walk-in closet with a sliding door leading out to the patio to enjoy your morning cup of coffee. The updated bathrooms include new vanity, mirror, lighting fixture and new flooring. Enjoy the energy-efficient whole house fan to keep you cool throughout the home. All windows and sliding doors are newer energy-efficient dual-pane. Enjoy the custom landscaped outdoor space. Close proximity to Shops, Schools, Parks and easy access to highways, 805 and 125. Walking distance to Southwestern College and Chula Vista Hills Elementary School. NO HOA & NO MELLO ROOS
Location
State CA
County San Diego
Area Chula Vista (91910)
Zoning SFR
Interior
Interior Features Attic Fan, Recessed Lighting, Wet Bar
Cooling Whole House Fan
Fireplaces Type FP in Living Room
Equipment Dishwasher, Disposal, Gas Range
Appliance Dishwasher, Disposal, Gas Range
Laundry Garage
Exterior
Parking Features Direct Garage Access, Garage, Garage - Two Door, Garage Door Opener
Garage Spaces 2.0
View Neighborhood
Roof Type Composition
Total Parking Spaces 4
Building
Lot Description Curbs, Sidewalks, Landscaped
Story 1
Lot Size Range 4000-7499 SF
Sewer Public Sewer
Water Public
Level or Stories 1 Story
Construction Status Updated/Remodeled
Schools
Middle Schools Sweetwater Union High School District
High Schools Sweetwater Union High School District
Others
Acceptable Financing Cash, Conventional, FHA, VA
Listing Terms Cash, Conventional, FHA, VA
Special Listing Condition Standard
Read Less

Bought with Leslie J Duvernay • Big Block Realty, Inc.



