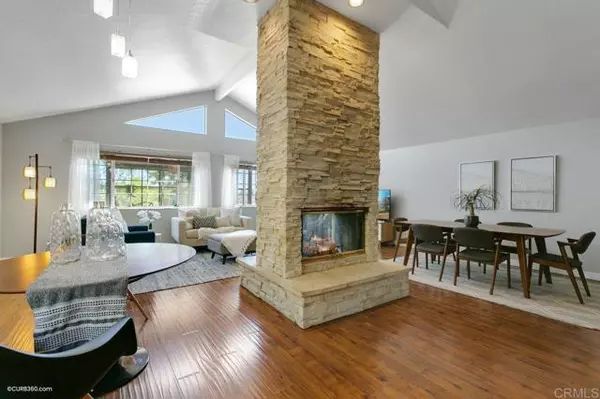For more information regarding the value of a property, please contact us for a free consultation.
8115 Whitehead Place La Mesa, CA 91942
Want to know what your home might be worth? Contact us for a FREE valuation!

Our team is ready to help you sell your home for the highest possible price ASAP
Key Details
Sold Price $865,000
Property Type Single Family Home
Sub Type Detached
Listing Status Sold
Purchase Type For Sale
Square Footage 1,438 sqft
Price per Sqft $601
MLS Listing ID PTP2202557
Sold Date 05/24/22
Style Detached
Bedrooms 3
Full Baths 2
Construction Status Turnkey
HOA Y/N No
Year Built 1958
Lot Size 7,100 Sqft
Acres 0.163
Property Description
Gorgeous Single story home in Charming North La Mesa neighborhood w stunning views & Solar paid in full! Light & bright open floor-plan w fireplace in the middle accented w ledger stone! Great room style living with vaulted ceilings that make the home feel so large and windows w a view! Updated kitchen with brown cabinetry, stainless steel appliances and granite counter-tops! Gorgeous dark wood laminate flooring throughout the entire home! Large backyard offers gorgeous views of Mt Helix and surrounding La Mesa area, turf grass area, patio area w pavers, drought tolerant Landscape!! Newer HVAC system! Located close to shopping, freeways & great schools!
Gorgeous Single story home in Charming North La Mesa neighborhood w stunning views & Solar paid in full! Light & bright open floor-plan w fireplace in the middle accented w ledger stone! Great room style living with vaulted ceilings that make the home feel so large and windows w a view! Updated kitchen with brown cabinetry, stainless steel appliances and granite counter-tops! Gorgeous dark wood laminate flooring throughout the entire home! Large backyard offers gorgeous views of Mt Helix and surrounding La Mesa area, turf grass area, patio area w pavers, drought tolerant Landscape!! Newer HVAC system! Located close to shopping, freeways & great schools!
Location
State CA
County San Diego
Area La Mesa (91942)
Zoning R-1:SINGLE
Interior
Interior Features Granite Counters, Recessed Lighting
Heating Natural Gas
Cooling Central Forced Air
Flooring Laminate, Wood
Fireplaces Type FP in Living Room
Equipment Dishwasher, Disposal, Gas Stove
Appliance Dishwasher, Disposal, Gas Stove
Laundry Garage
Exterior
Garage Spaces 2.0
Fence Chain Link, Wood
Utilities Available Cable Connected, Electricity Connected, See Remarks
View Mountains/Hills
Roof Type Tile/Clay
Total Parking Spaces 2
Building
Lot Description Curbs, Sidewalks
Story 1
Lot Size Range 4000-7499 SF
Sewer Public Sewer
Water Public
Level or Stories 1 Story
Construction Status Turnkey
Schools
Elementary Schools Lemon Grove School Distict
Middle Schools Lemon Grove School Distict
Others
Acceptable Financing Cash, Conventional, FHA, VA
Listing Terms Cash, Conventional, FHA, VA
Special Listing Condition Standard
Read Less

Bought with Rachel Gerdin • Compass



