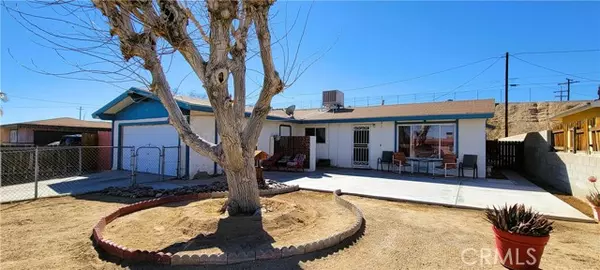For more information regarding the value of a property, please contact us for a free consultation.
1216 Roberta Court Barstow, CA 92311
Want to know what your home might be worth? Contact us for a FREE valuation!

Our team is ready to help you sell your home for the highest possible price ASAP
Key Details
Sold Price $223,000
Property Type Condo
Listing Status Sold
Purchase Type For Sale
Square Footage 1,098 sqft
Price per Sqft $203
MLS Listing ID CV22040744
Sold Date 04/21/22
Style All Other Attached
Bedrooms 3
Full Baths 2
HOA Y/N No
Year Built 1961
Lot Size 6,710 Sqft
Acres 0.154
Property Description
~Welcome Home~ A beautiful home full of great family memories, that is the legacy this home is gifting to you and your family. As you walk up to the home, you will notice the extensive hardscaping work that has been done to the front yard, it makes it very easy to maintain and it is drought tolerant. The chain link fencing is one of the many upgrades this home offers, it provides added safety for the kids as they play in the front yard. As you walk into the home, you will be greeted with an open floor plan and beautiful natural light cascading throughout the front living area. The living room has upgraded tile flooring and appropriately appointed windows that allow you to see the beautiful mountain views as you relax with your family in the evening. Then as you walk further into the home, you will take in the beautiful and spacious kitchen with the upgraded cabinets, upgraded counter tops and beautiful tile flooring. The kitchen offers an ample open floor plan that can easily host a family party comfortably, then it leads into the bonus room that is used as a sitting area, or it can be used as a fourth bedroom. The laundry room is conveniently located inside and it also, has space for a sewing room or craft area. All the bedrooms are a very nice size, a queen size bed fits comfortably in them. The master bedroom is a very generous size and it has beautiful natural light flowing through it, it gives it that light and airy feeling of being at home relaxing. The bathrooms have been upgraded, the have tile flooring, and both are an ample size. Some of the fencing has been upgra
~Welcome Home~ A beautiful home full of great family memories, that is the legacy this home is gifting to you and your family. As you walk up to the home, you will notice the extensive hardscaping work that has been done to the front yard, it makes it very easy to maintain and it is drought tolerant. The chain link fencing is one of the many upgrades this home offers, it provides added safety for the kids as they play in the front yard. As you walk into the home, you will be greeted with an open floor plan and beautiful natural light cascading throughout the front living area. The living room has upgraded tile flooring and appropriately appointed windows that allow you to see the beautiful mountain views as you relax with your family in the evening. Then as you walk further into the home, you will take in the beautiful and spacious kitchen with the upgraded cabinets, upgraded counter tops and beautiful tile flooring. The kitchen offers an ample open floor plan that can easily host a family party comfortably, then it leads into the bonus room that is used as a sitting area, or it can be used as a fourth bedroom. The laundry room is conveniently located inside and it also, has space for a sewing room or craft area. All the bedrooms are a very nice size, a queen size bed fits comfortably in them. The master bedroom is a very generous size and it has beautiful natural light flowing through it, it gives it that light and airy feeling of being at home relaxing. The bathrooms have been upgraded, the have tile flooring, and both are an ample size. Some of the fencing has been upgraded with block wall, it provides added privacy. The backyard is big with plenty of room for the family gatherings and it is a clean slate; it's ready for you to move in and put your finishing touches to it. Now that you have toured the home, you can certainly tell that it has been loved and cared for by the Owner. It is ready to welcome a new family to it ~
Location
State CA
County San Bernardino
Area Barstow (92311)
Interior
Interior Features Laminate Counters
Cooling Swamp Cooler(s)
Flooring Linoleum/Vinyl, Tile
Laundry Inside
Exterior
Exterior Feature Stucco
Parking Features Direct Garage Access, Garage
Garage Spaces 2.0
Fence Chain Link
View Mountains/Hills
Roof Type Shingle
Total Parking Spaces 2
Building
Lot Description Cul-De-Sac
Story 1
Lot Size Range 4000-7499 SF
Sewer Public Sewer
Water Other/Remarks
Architectural Style Traditional
Level or Stories 1 Story
Others
Acceptable Financing Cash, Conventional, Exchange, Cash To New Loan
Listing Terms Cash, Conventional, Exchange, Cash To New Loan
Special Listing Condition Standard
Read Less

Bought with Marlene Lopez • Keller Williams Realty



