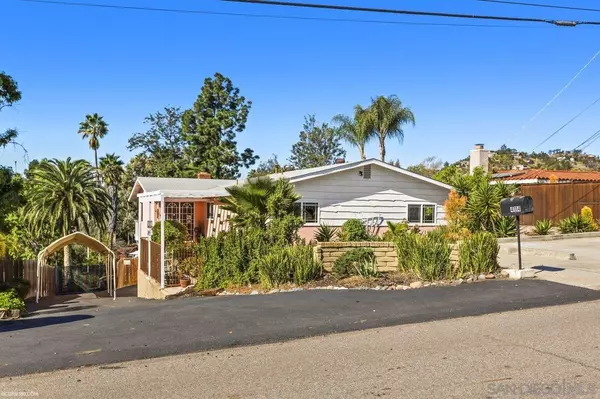For more information regarding the value of a property, please contact us for a free consultation.
4114 Nabal Drive La Mesa, CA 91941
Want to know what your home might be worth? Contact us for a FREE valuation!

Our team is ready to help you sell your home for the highest possible price ASAP
Key Details
Sold Price $960,000
Property Type Single Family Home
Sub Type Detached
Listing Status Sold
Purchase Type For Sale
Square Footage 2,056 sqft
Price per Sqft $466
Subdivision Mount Helix
MLS Listing ID 220003437
Sold Date 03/24/22
Style Detached
Bedrooms 4
Full Baths 2
HOA Y/N No
Year Built 1971
Property Description
This charming home with three bedrooms and TWO bonus rooms sits on OVER A HALF ACRE in the beautiful Mount Helix community. Host friend/ family gatherings, summer barbecues, and pool parties. Perch yourself on the raised viewing deck to enjoy gorgeous nightly sunsets. Expansive landscape is a blank canvas for the aspiring home gardener or gardening enthusiast. Create your personal outdoor sanctuary while still having room to add a guest house and even park an RV! All bedrooms are upstairs on the main level. Master bedroom with en suite bathroom. Fourth bonus room can easily be converted back to a bedroom; or kept as an office. Bright recessed lighting throughout the living room and large kitchen. Cozy fireplace in the living room for cool winter nights. Large recreational living space in the converted garage which can easily be converted back to a garage if desired. Plenty of storage space throughout. All new Pella Windows, Heating, A/C, attic insulation, and rain gutters within the last five years. This peaceful, quiet neighborhood is just minutes from all the best that San Diego has to offer great shopping, gorgeous beaches, downtown San Diego, even the mountains!
Location
State CA
County San Diego
Community Mount Helix
Area La Mesa (91941)
Rooms
Other Rooms 21x16
Master Bedroom 13x12
Bedroom 2 10x10
Bedroom 3 12x10
Bedroom 4 12x9
Living Room 25x16
Dining Room 12x7
Kitchen 12x12
Interior
Interior Features 2 Staircases, Balcony
Heating Natural Gas
Cooling Central Forced Air
Flooring Wood, Parquet, Vinyl Tile
Fireplaces Number 1
Fireplaces Type FP in Living Room
Equipment Dishwasher, Disposal, Pool/Spa/Equipment, Refrigerator, Satellite Dish, Shed(s), Gas Cooking
Appliance Dishwasher, Disposal, Pool/Spa/Equipment, Refrigerator, Satellite Dish, Shed(s), Gas Cooking
Laundry Laundry Room
Exterior
Exterior Feature Stucco, Asphalt, Concrete
Parking Features Converted
Fence Full, Gate, Chain Link
Pool Below Ground
Utilities Available Cable Connected
Roof Type Asphalt
Total Parking Spaces 7
Building
Story 2
Lot Size Range .5 to 1 AC
Sewer Sewer Connected
Water Meter on Property
Architectural Style Ranch
Level or Stories 2 Story
Others
Ownership Fee Simple
Acceptable Financing Cash, Conventional, FHA, VA
Listing Terms Cash, Conventional, FHA, VA
Pets Allowed Yes
Read Less

Bought with Irma Mendez • Century Homes



