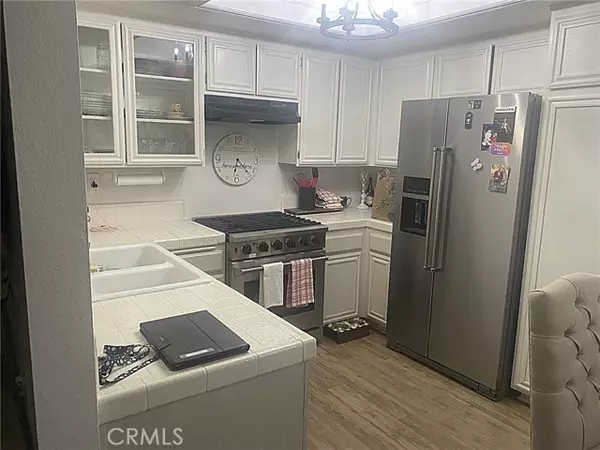For more information regarding the value of a property, please contact us for a free consultation.
16103 SHERLOCK Lane #34 Huntington Beach, CA 92649
Want to know what your home might be worth? Contact us for a FREE valuation!

Our team is ready to help you sell your home for the highest possible price ASAP
Key Details
Sold Price $459,000
Property Type Condo
Listing Status Sold
Purchase Type For Sale
Square Footage 1,229 sqft
Price per Sqft $373
MLS Listing ID OC22053121
Sold Date 03/15/22
Style All Other Attached
Bedrooms 2
Full Baths 1
Half Baths 1
HOA Fees $385/mo
HOA Y/N Yes
Year Built 1980
Property Description
SOLD BEFORE PROCESSING! Very special South-facing, sunny townhome-style condo in the Huntington Harbour area gated community of The Gables! 2 bedrooms, TWO 2 FULL BATHROOMS plus 1/2 bath downstairs. Entrance to the condo is via gated fully paved patio with used bricks. Having that second (PRIVATE) FULL BATHROOM in the primary bedroom UPSTAIRS makes a big difference! This home comes with a single car garage with direct access into the home and a full size laundry room with washer and dryer included!
SOLD BEFORE PROCESSING! Very special South-facing, sunny townhome-style condo in the Huntington Harbour area gated community of The Gables! 2 bedrooms, TWO 2 FULL BATHROOMS plus 1/2 bath downstairs. Entrance to the condo is via gated fully paved patio with used bricks. Having that second (PRIVATE) FULL BATHROOM in the primary bedroom UPSTAIRS makes a big difference! This home comes with a single car garage with direct access into the home and a full size laundry room with washer and dryer included!
Location
State CA
County Orange
Area Oc - Huntington Beach (92649)
Zoning R3
Interior
Flooring Laminate
Fireplaces Type FP in Living Room, Gas Starter
Equipment Dishwasher, Disposal, Dryer, Refrigerator, Washer
Appliance Dishwasher, Disposal, Dryer, Refrigerator, Washer
Laundry Laundry Room, Inside
Exterior
Exterior Feature Stucco, Wood
Parking Features Direct Garage Access
Garage Spaces 1.0
Fence Vinyl
Pool Below Ground, Community/Common, Association
Utilities Available Cable Connected, Electricity Connected, Natural Gas Connected, Sewer Connected, Water Connected
View Neighborhood, Peek-A-Boo
Roof Type Composition,Common Roof
Total Parking Spaces 1
Building
Lot Description Sidewalks
Story 2
Sewer Public Sewer
Water Public
Architectural Style Tudor/French Normandy
Level or Stories 2 Story
Others
Acceptable Financing Cash To New Loan
Listing Terms Cash To New Loan
Special Listing Condition Standard
Read Less

Bought with Laura Hennes • Realty One Group West



