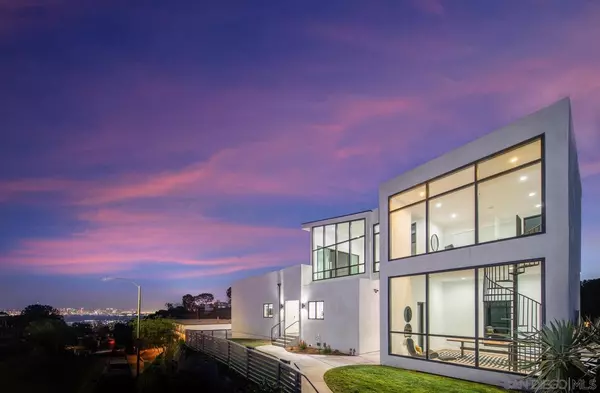For more information regarding the value of a property, please contact us for a free consultation.
3505 Talbot St San Diego, CA 92106
Want to know what your home might be worth? Contact us for a FREE valuation!

Our team is ready to help you sell your home for the highest possible price ASAP
Key Details
Sold Price $3,750,000
Property Type Single Family Home
Sub Type Detached
Listing Status Sold
Purchase Type For Sale
Square Footage 4,220 sqft
Price per Sqft $888
Subdivision Point Loma
MLS Listing ID 220001920
Sold Date 04/07/22
Style Detached
Bedrooms 5
Full Baths 5
Half Baths 1
HOA Y/N No
Year Built 2022
Lot Size 8,605 Sqft
Property Description
Modern luxury architectural masterpiece at the apex of the hill in the coveted community of Point Loma w/spectacular panoramic views of the bay, downtown, Coronado, mountains & city lights. This brand new custom home boasts 3,735 sq ft w/4 bedrooms & 4.5 bathrooms in addition to a highly desirable detached 1 bed, 1 bath, 485 sq ft ADU (3509 Talbot St). This entertainers dream home was designed w/multiple entertaining areas including an outdoor kitchenette w/built in BBQ & expansive wrap around view decks to capture dramatic views of the bay & downtown skyline. The interior glows w/natural light from the floor to ceiling windows & impressive multi-slide glass doors showcasing San Diegos indoor/outdoor living at its finest. The gourmet kitchen features high-end stainless steel appliances including Subzero refrigerator, Wolf gas range/oven, quartz countertops, custom cabinetry, large island & wine refrigerator. The open floor plan of the main house includes multiple primary suites w/luxurious spa inspired ensuites featuring soaking tub, custom tile shower, dual vanities & high-end finishes. This spacious home was designed w/a flexible floor plan for multi-purpose use to accommodate large families & long term guests w/various bonus rooms including a game room, family room & ADU. The ADU features vaulted wood ceilings, large kitchen, living room, laundry area & separate deck. This spacious property is situated on a large 8,605 sq ft lot w/alley access for an abundance of parking. Close to the bay, beaches, Shelter Island, yacht clubs and all this premier neighborhood offers.
Modern luxury architectural masterpiece at the apex of the hill in the coveted community of Point Loma w/spectacular panoramic views of the bay, downtown, Coronado, mountains, & city lights. This brand new custom home boasts 3,735 sq ft with 4 bedrooms & 4.5 bathrooms in addition to a highly desirable detached 1 bed, 1 bath, 485 sq ft ADU (3509 Talbot St). This entertainers dream home was designed w/multiple entertaining areas including an outdoor kitchenette with a built in BBQ & expansive wrap around view decks to capture the dramatic views of the bay & downtown skyline. The interior glows w/natural light from the floor to ceiling windows & impressive multi-slide glass doors showcasing San Diegos indoor/outdoor living at its finest. The gourmet kitchen features high-end stainless steel appliances including Subzero refrigerator, Wolf gas range/oven, quartz countertops, custom cabinetry, large island w/breakfast bar & wine refrigerator. The open floor plan of the main house includes multiple primary suites w/luxurious spa inspired ensuites featuring soaking tub, custom tile shower, dual vanities & high-end finishes. This spacious home was designed w/a flexible floor plan for multi-purpose use to accommodate large families or long term guests w/various bonus rooms including a game room, family room & ADU. The ADU features vaulted wood ceilings, large kitchen, living room, laundry area & separate deck. This spacious property is situated on a large 8,605 sq ft lot w/alley access for an abundance of parking. Enjoy the close proximity to the bay, beaches, Sunset Cliffs, Shelter Island, yacht clubs, the village, Liberty Station & all that this premier neighborhood has to offer.
Location
State CA
County San Diego
Community Point Loma
Area Point Loma (92106)
Rooms
Family Room 16X13
Other Rooms 12X11
Master Bedroom 19X13
Bedroom 2 11X10
Bedroom 3 18X12
Bedroom 4 20X18
Bedroom 5 11x10
Living Room 25X13
Dining Room 25X16
Kitchen 16X13
Interior
Heating Electric, Natural Gas
Cooling Central Forced Air, Zoned Area(s)
Equipment Dishwasher, Disposal, Fire Sprinklers, Range/Oven, Refrigerator, Range/Stove Hood, Barbecue
Appliance Dishwasher, Disposal, Fire Sprinklers, Range/Oven, Refrigerator, Range/Stove Hood, Barbecue
Laundry Laundry Room
Exterior
Exterior Feature Wood/Stucco
Parking Features None Known
Fence Partial
View Bay, City, Evening Lights, Ocean, Panoramic, City Lights
Roof Type Rolled/Hot Mop,Membrane
Total Parking Spaces 6
Building
Story 3
Lot Size Range 7500-10889 SF
Sewer Sewer Connected
Water Meter on Property
Level or Stories 3 Story
Others
Ownership Fee Simple
Acceptable Financing Cash, Conventional, FHA, VA
Listing Terms Cash, Conventional, FHA, VA
Read Less

Bought with Melissa Goldstein Tucci • Melissa Goldstein Tucci
GET MORE INFORMATION




