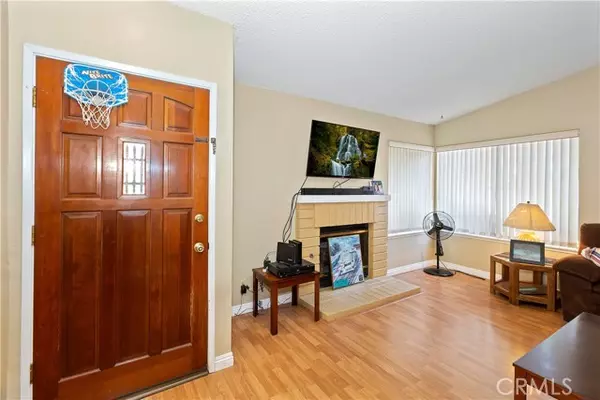For more information regarding the value of a property, please contact us for a free consultation.
9833 Bolero Drive Rancho Cucamonga, CA 91730
Want to know what your home might be worth? Contact us for a FREE valuation!

Our team is ready to help you sell your home for the highest possible price ASAP
Key Details
Sold Price $470,000
Property Type Townhouse
Sub Type Townhome
Listing Status Sold
Purchase Type For Sale
Square Footage 1,037 sqft
Price per Sqft $453
MLS Listing ID CV22014663
Sold Date 02/11/22
Style Townhome
Bedrooms 2
Full Baths 2
HOA Fees $300/mo
HOA Y/N Yes
Year Built 1985
Lot Size 2,000 Sqft
Acres 0.0459
Property Description
Upgraded single story 2BR 2BA townhome in Marlborough Villas! A true single story townhome with low maintenance requirements but the benefits of your own private outdoor spaces! Boasting a cozy fireplace, master bedroom, beautiful laminate flooring and ceiling fans, this home is move in ready! The kitchen features granite tile countertops and white appliances. Beautiful wood laminate flooring runs through the entire home except for the bathrooms which are tiled. The master bedroom has a private outdoor courtyard/patio as well. This home also has a private 2 car garage. The reasonable association fee includes use of the pool, spa, clubhouse, tennis courts, etc.
Upgraded single story 2BR 2BA townhome in Marlborough Villas! A true single story townhome with low maintenance requirements but the benefits of your own private outdoor spaces! Boasting a cozy fireplace, master bedroom, beautiful laminate flooring and ceiling fans, this home is move in ready! The kitchen features granite tile countertops and white appliances. Beautiful wood laminate flooring runs through the entire home except for the bathrooms which are tiled. The master bedroom has a private outdoor courtyard/patio as well. This home also has a private 2 car garage. The reasonable association fee includes use of the pool, spa, clubhouse, tennis courts, etc.
Location
State CA
County San Bernardino
Area Rancho Cucamonga (91730)
Interior
Interior Features Granite Counters, Tile Counters
Cooling Central Forced Air
Fireplaces Type FP in Living Room
Equipment Dishwasher, Microwave, Gas Range
Appliance Dishwasher, Microwave, Gas Range
Laundry Closet Full Sized
Exterior
Exterior Feature Stucco, Frame
Parking Features Garage
Garage Spaces 2.0
Pool Association
Utilities Available Electricity Connected, Natural Gas Connected, Sewer Connected, Water Connected
View Neighborhood, Peek-A-Boo
Total Parking Spaces 2
Building
Lot Description Curbs, Sidewalks
Story 1
Lot Size Range 1-3999 SF
Sewer Public Sewer
Water Public
Level or Stories 1 Story
Others
Acceptable Financing Submit
Listing Terms Submit
Special Listing Condition Standard
Read Less

Bought with ROBERT WINTERS • RE/MAX TIME REALTY
GET MORE INFORMATION




