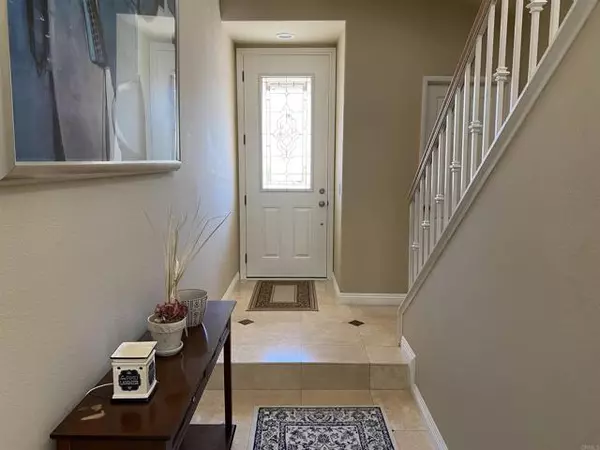For more information regarding the value of a property, please contact us for a free consultation.
1141 Calle Dulce Chula Vista, CA 91910
Want to know what your home might be worth? Contact us for a FREE valuation!

Our team is ready to help you sell your home for the highest possible price ASAP
Key Details
Sold Price $785,000
Property Type Condo
Listing Status Sold
Purchase Type For Sale
Square Footage 1,827 sqft
Price per Sqft $429
MLS Listing ID PTP2201646
Sold Date 04/25/22
Style All Other Attached
Bedrooms 4
Full Baths 2
Half Baths 1
HOA Y/N No
Year Built 1997
Lot Size 3,418 Sqft
Acres 0.0785
Property Description
Pride of ownership! This beautiful twin-home is ideally situated in the Rancho Del Rey area of Chula Vista. Remodeled kitchen with granite counter-tops, stainless steel appliances, large kitchen island, and new cabinets with under cabinet lighting. New bamboo flooring downstairs, carpeting upstairs, plantation shutters, crown molding, recessed light throughout and Travertine tile entry accented by a new front door with decorative glass completes this home. Master bedroom has a walk-in closet, remodeled master bathroom with dual sinks, quartz vanity, separate oval tub and shower. Forth bedroom converted to office with a large built-in wood book case. Two car garage with built-in cabinets for storage. Large backyard for entertaining and paver front courtyard and entry. No HOA.
Pride of ownership! This beautiful twin-home is ideally situated in the Rancho Del Rey area of Chula Vista. Remodeled kitchen with granite counter-tops, stainless steel appliances, large kitchen island, and new cabinets with under cabinet lighting. New bamboo flooring downstairs, carpeting upstairs, plantation shutters, crown molding, recessed light throughout and Travertine tile entry accented by a new front door with decorative glass completes this home. Master bedroom has a walk-in closet, remodeled master bathroom with dual sinks, quartz vanity, separate oval tub and shower. Forth bedroom converted to office with a large built-in wood book case. Two car garage with built-in cabinets for storage. Large backyard for entertaining and paver front courtyard and entry. No HOA.
Location
State CA
County San Diego
Area Chula Vista (91910)
Zoning R-1
Interior
Cooling Central Forced Air
Fireplaces Type FP in Family Room, Gas
Equipment Dryer, Washer
Appliance Dryer, Washer
Exterior
Garage Spaces 2.0
View Neighborhood
Total Parking Spaces 2
Building
Lot Description Sidewalks
Lot Size Range 1-3999 SF
Sewer Public Sewer
Water Public
Level or Stories 2 Story
Schools
Middle Schools Sweetwater Union High School District
High Schools Sweetwater Union High School District
Others
Acceptable Financing Conventional
Listing Terms Conventional
Special Listing Condition Standard
Read Less

Bought with Kelli Warde • Coldwell Banker West



