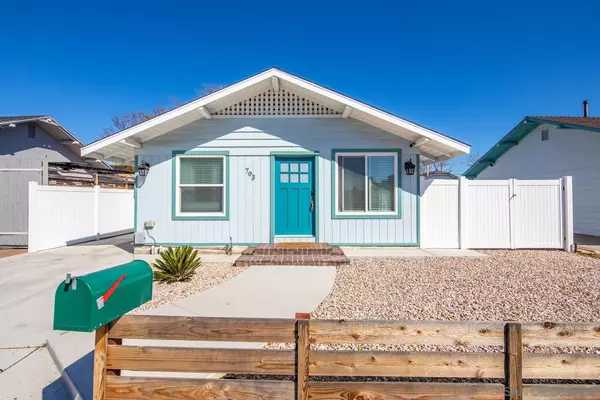For more information regarding the value of a property, please contact us for a free consultation.
793 Fourth Ave Chula Vista, CA 91910
Want to know what your home might be worth? Contact us for a FREE valuation!

Our team is ready to help you sell your home for the highest possible price ASAP
Key Details
Sold Price $760,000
Property Type Single Family Home
Sub Type Detached
Listing Status Sold
Purchase Type For Sale
Square Footage 1,272 sqft
Price per Sqft $597
Subdivision Chula Vista
MLS Listing ID 220007198
Sold Date 04/25/22
Style Detached
Bedrooms 3
Full Baths 2
Construction Status Turnkey
HOA Y/N No
Year Built 1970
Lot Size 6,400 Sqft
Acres 0.15
Property Description
This 3 bedroom home has a really good open concept living area. As you walk in, you are greeted by a very inviting space with plenty of natural light. The kitchen is very spacious, functional and perfect for entertaining! There is a large primary bedroom and bathroom that open up to a very large and beautifully upgraded backyard with plenty of space to build an additional unit in the future. The two other bedrooms share a "Jack & Jill" style bathroom. In addition, there are two side yards that can be used for entertaining or increased parking. Other upgrades include new AC and a tankless water heater.
This home is centrally located in West Chula Vista and just 5 minutes from it's trendy Downtown. The vibrant Downtown Chula Vista just keeps getting better and better, with new restaurant additions, coffee shops and breweries! This home is also very close to grocery stores, shopping and, of course, some of the best taco shops in San Diego County! There is also quick and easy access to both the 5 and 805 freeways.
Location
State CA
County San Diego
Community Chula Vista
Area Chula Vista (91910)
Zoning R-1:SINGLE
Rooms
Family Room Combo
Master Bedroom 18x15
Bedroom 2 12x10
Bedroom 3 12x10
Living Room 13x11
Dining Room 10x8
Kitchen 14x13
Interior
Interior Features Bathtub, Ceiling Fan, Kitchen Island, Open Floor Plan, Recessed Lighting, Remodeled Kitchen, Shower, Stone Counters, Kitchen Open to Family Rm
Heating Other/Remarks
Cooling Central Forced Air, Zoned Area(s)
Flooring Laminate
Equipment Dishwasher, Disposal, Dryer, Microwave, Range/Oven, Refrigerator, Washer, Gas Oven, Gas Stove, Gas Cooking
Appliance Dishwasher, Disposal, Dryer, Microwave, Range/Oven, Refrigerator, Washer, Gas Oven, Gas Stove, Gas Cooking
Laundry Closet Full Sized
Exterior
Exterior Feature Stucco, Wood
Parking Features None Known
Fence Full
Utilities Available Cable Available, Electricity Available, Phone Available, Water Available, Sewer Connected
Roof Type Composition,Other/Remarks
Total Parking Spaces 2
Building
Story 1
Lot Size Range 4000-7499 SF
Sewer Sewer Connected
Water Meter on Property
Architectural Style Craftsman
Level or Stories 1 Story
Construction Status Turnkey
Others
Ownership Fee Simple
Acceptable Financing Cash, Conventional, FHA, VA
Listing Terms Cash, Conventional, FHA, VA
Pets Allowed Yes
Read Less

Bought with Nathan Cornett • Keller Williams Realty



