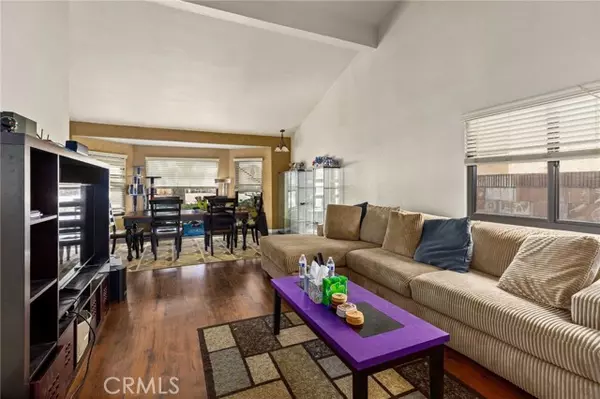For more information regarding the value of a property, please contact us for a free consultation.
1327 Chagal Avenue Lancaster, CA 93535
Want to know what your home might be worth? Contact us for a FREE valuation!

Our team is ready to help you sell your home for the highest possible price ASAP
Key Details
Sold Price $485,000
Property Type Single Family Home
Sub Type Detached
Listing Status Sold
Purchase Type For Sale
Square Footage 2,604 sqft
Price per Sqft $186
MLS Listing ID PW22061737
Sold Date 05/13/22
Style Detached
Bedrooms 4
Full Baths 3
HOA Y/N No
Year Built 1984
Lot Size 7,160 Sqft
Acres 0.1644
Property Description
Spacious 4 bedroom, 3 bath home with large open family room on an ideal tree lined street. The foyer and formal living room are very inviting and well lit. Formal dining room with vaulted ceilings. The family room has a wood burning fireplace that opens to the kitchen area with granite counter tops making it an ideal place for entertaining. There is a bedroom and bathroom downstairs. Upstairs there is a master suite and two more bedrooms. The home offers solar panels that are paid off by the sellers. Sprinkler system in the front and back yards. A Beautiful covered patio in the back, and both yards are landscaped. Traditional sale. Hurry! This home will go fast
Spacious 4 bedroom, 3 bath home with large open family room on an ideal tree lined street. The foyer and formal living room are very inviting and well lit. Formal dining room with vaulted ceilings. The family room has a wood burning fireplace that opens to the kitchen area with granite counter tops making it an ideal place for entertaining. There is a bedroom and bathroom downstairs. Upstairs there is a master suite and two more bedrooms. The home offers solar panels that are paid off by the sellers. Sprinkler system in the front and back yards. A Beautiful covered patio in the back, and both yards are landscaped. Traditional sale. Hurry! This home will go fast
Location
State CA
County Los Angeles
Area Lancaster (93535)
Zoning LRRA6500*
Interior
Interior Features Granite Counters, Pantry, Two Story Ceilings
Cooling Central Forced Air
Flooring Carpet, Tile
Fireplaces Type FP in Family Room
Equipment Disposal, Microwave, Convection Oven, Gas Range
Appliance Disposal, Microwave, Convection Oven, Gas Range
Laundry Garage
Exterior
Exterior Feature Stucco
Parking Features Direct Garage Access
Garage Spaces 2.0
Utilities Available Water Available, Water Connected
View Trees/Woods
Roof Type Spanish Tile
Total Parking Spaces 2
Building
Lot Description Sprinklers In Front, Sprinklers In Rear
Story 2
Lot Size Range 4000-7499 SF
Sewer Public Sewer
Water Public
Architectural Style Contemporary, Traditional
Level or Stories 2 Story
Others
Acceptable Financing Cash, Conventional
Listing Terms Cash, Conventional
Special Listing Condition Standard
Read Less

Bought with Karina Padilla • KP Realty & Associates



