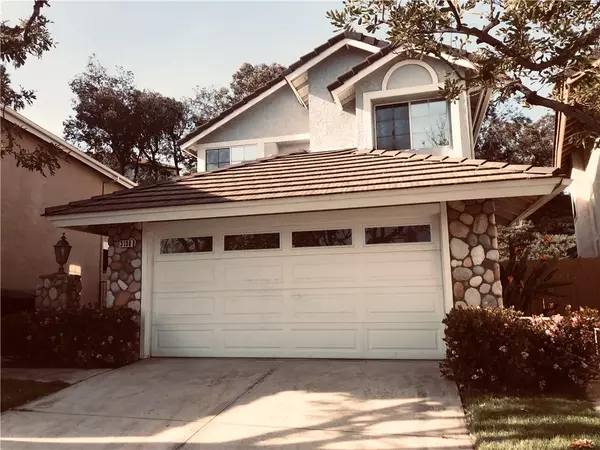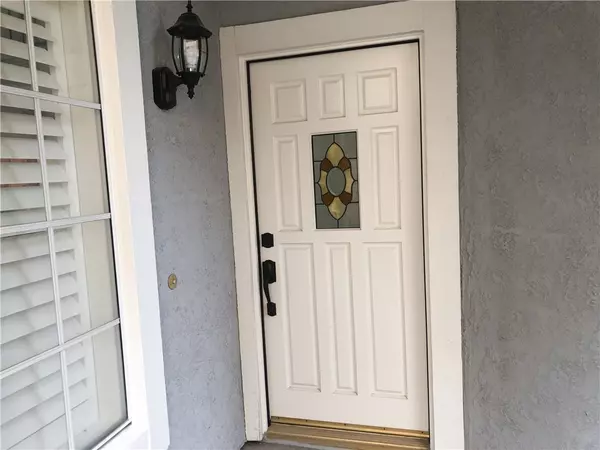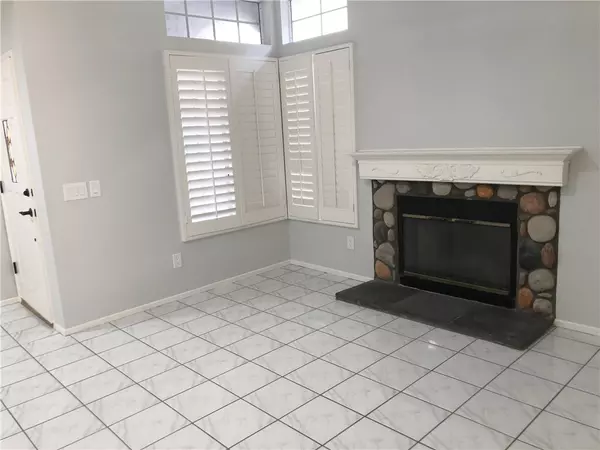For more information regarding the value of a property, please contact us for a free consultation.
3136 Ashbrook Drive Chino Hills, CA 91709
Want to know what your home might be worth? Contact us for a FREE valuation!

Our team is ready to help you sell your home for the highest possible price ASAP
Key Details
Sold Price $800,000
Property Type Single Family Home
Sub Type Detached
Listing Status Sold
Purchase Type For Sale
Square Footage 1,512 sqft
Price per Sqft $529
MLS Listing ID CV22056764
Sold Date 05/18/22
Style Detached
Bedrooms 3
Full Baths 2
Half Baths 1
HOA Fees $130/mo
HOA Y/N Yes
Year Built 1989
Lot Size 3,000 Sqft
Acres 0.0689
Property Description
Youve found a beautiful home with many upgrades in much sought after Chino Hills. You will notice and love the bright, sunny graciousness throughout the home. There is the double story, vaulted ceiling in the living room and vaulted ceilings in the bedrooms. The kitchen has quartz counters and stainless steel appliances along with a tip out herb window. The family room has a large bay window with window seat which looks out to a beautiful patio and yard. There is crown molding downstairs and in the master suite. The lovely master bedroom is spacious and bright with closet built ins. The upstairs balcony overlooks the downstairs living areas. The living room has a fireplace with mantle. Throughout the house youll find plantation type shutters. The back yard has a grassy area and a large concrete area--and view of a large wooded area just beyond the propertywhich provides shade and gives privacy, beauty and which you dont maintain. The home has central air and heat as well as various ceiling fans, and it has an attached 2 car garage with automatic door opener. The HOA features a playground, pool, spa/hot tub. Come and take a look right away.
Youve found a beautiful home with many upgrades in much sought after Chino Hills. You will notice and love the bright, sunny graciousness throughout the home. There is the double story, vaulted ceiling in the living room and vaulted ceilings in the bedrooms. The kitchen has quartz counters and stainless steel appliances along with a tip out herb window. The family room has a large bay window with window seat which looks out to a beautiful patio and yard. There is crown molding downstairs and in the master suite. The lovely master bedroom is spacious and bright with closet built ins. The upstairs balcony overlooks the downstairs living areas. The living room has a fireplace with mantle. Throughout the house youll find plantation type shutters. The back yard has a grassy area and a large concrete area--and view of a large wooded area just beyond the propertywhich provides shade and gives privacy, beauty and which you dont maintain. The home has central air and heat as well as various ceiling fans, and it has an attached 2 car garage with automatic door opener. The HOA features a playground, pool, spa/hot tub. Come and take a look right away.
Location
State CA
County San Bernardino
Area Chino Hills (91709)
Interior
Cooling Central Forced Air
Flooring Carpet, Laminate, Tile
Fireplaces Type FP in Living Room
Equipment Dishwasher, Refrigerator, Gas & Electric Range
Appliance Dishwasher, Refrigerator, Gas & Electric Range
Laundry Garage
Exterior
Garage Spaces 2.0
Pool Association
View Trees/Woods
Total Parking Spaces 2
Building
Lot Description Curbs, Sidewalks
Story 2
Lot Size Range 1-3999 SF
Sewer Public Sewer
Water Public
Level or Stories 2 Story
Others
Acceptable Financing Cash, Conventional, FHA, VA, Cash To New Loan
Listing Terms Cash, Conventional, FHA, VA, Cash To New Loan
Special Listing Condition Standard
Read Less

Bought with Chad Langseth • Keller Williams Realty
GET MORE INFORMATION




