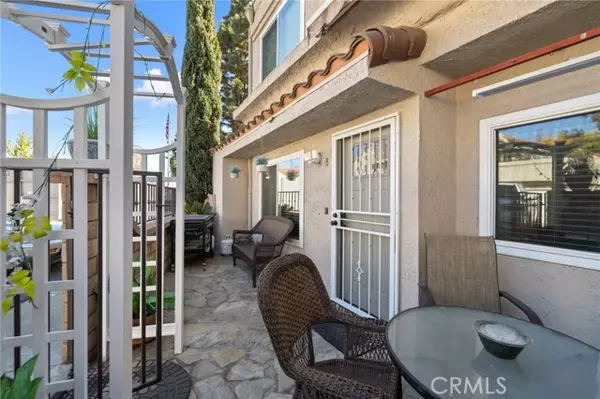For more information regarding the value of a property, please contact us for a free consultation.
6923 Doheny Place #B1 Rancho Cucamonga, CA 91701
Want to know what your home might be worth? Contact us for a FREE valuation!

Our team is ready to help you sell your home for the highest possible price ASAP
Key Details
Sold Price $478,000
Property Type Condo
Listing Status Sold
Purchase Type For Sale
Square Footage 1,110 sqft
Price per Sqft $430
MLS Listing ID IV21266201
Sold Date 03/15/22
Style All Other Attached
Bedrooms 2
Full Baths 2
Half Baths 1
Construction Status Turnkey
HOA Fees $240/mo
HOA Y/N Yes
Year Built 1985
Lot Size 1,500 Sqft
Acres 0.0344
Property Description
This home is located in The Huntington Villas in the city of Rancho Cucamonga. This beautiful upgraded home is move in ready. The windows and air conditioner were recently replaced and the most recent upgrades include wood and tile flooring, remolded kitchen with upgraded appliances and granite counter tops. Both restrooms have been upgraded with luxury amenities the master restroom has a steam bath to steam, shower and relax. In the front of the home it has an upgraded patio area and the garage has direct entry into the home with an assigned extra parking. This complex contains a clubhouse, pool-spa, barbeque area, picnic area with a playground.
This home is located in The Huntington Villas in the city of Rancho Cucamonga. This beautiful upgraded home is move in ready. The windows and air conditioner were recently replaced and the most recent upgrades include wood and tile flooring, remolded kitchen with upgraded appliances and granite counter tops. Both restrooms have been upgraded with luxury amenities the master restroom has a steam bath to steam, shower and relax. In the front of the home it has an upgraded patio area and the garage has direct entry into the home with an assigned extra parking. This complex contains a clubhouse, pool-spa, barbeque area, picnic area with a playground.
Location
State CA
County San Bernardino
Area Rancho Cucamonga (91701)
Interior
Interior Features Granite Counters
Cooling Central Forced Air
Flooring Tile, Wood
Equipment Dishwasher, Disposal, Microwave, Gas Range
Appliance Dishwasher, Disposal, Microwave, Gas Range
Laundry Garage
Exterior
Exterior Feature Stucco
Parking Features Assigned, Direct Garage Access
Garage Spaces 1.0
Pool Association
Utilities Available Electricity Connected, Natural Gas Connected, Phone Connected, Sewer Connected, Water Connected
View Mountains/Hills
Roof Type Tile/Clay
Total Parking Spaces 1
Building
Story 2
Lot Size Range 1-3999 SF
Sewer Public Sewer
Water Public
Level or Stories 2 Story
Construction Status Turnkey
Others
Acceptable Financing Cash, Conventional, FHA, VA, Cash To New Loan
Listing Terms Cash, Conventional, FHA, VA, Cash To New Loan
Special Listing Condition Standard
Read Less

Bought with LINCHEN YANG • FIRST TEAM REAL ESTATE
GET MORE INFORMATION




