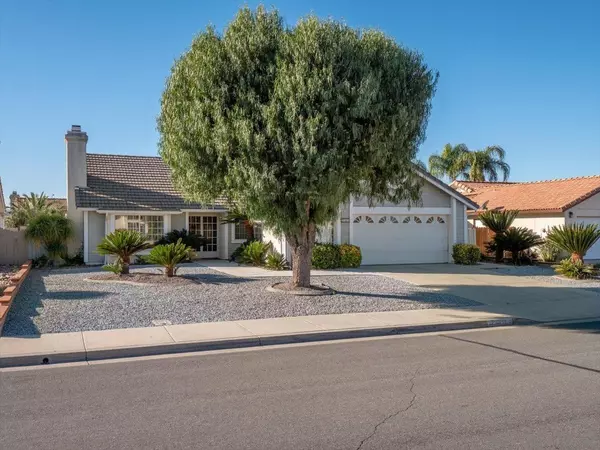For more information regarding the value of a property, please contact us for a free consultation.
27311 Pinckney Way Menifee, CA 92586
Want to know what your home might be worth? Contact us for a FREE valuation!

Our team is ready to help you sell your home for the highest possible price ASAP
Key Details
Sold Price $501,000
Property Type Single Family Home
Sub Type Detached
Listing Status Sold
Purchase Type For Sale
Square Footage 1,785 sqft
Price per Sqft $280
MLS Listing ID 220002669
Sold Date 03/07/22
Style Detached
Bedrooms 3
Full Baths 2
HOA Y/N No
Year Built 1993
Property Description
Located in the highly desirable single story 55+ home in the Serenade Community of Menifee. Pride of ownership engulfs you from the moment you lay eyes on this home, enjoy the ease of the low maintenance landscaping and gorgeous curb appeal to the serenity of the neighborhood. As you walk in you are greeted by a beautiful entry way, adjacent to your perfectly placed family room with plenty of natural light. Your family kitchen in complete with granite countertops and stainless steel appliances. The dining room is perfectly placed to maximize space for a family meal. Right off the dining room you will find an oversized covered patio with sliding shade panels to keep the sun away while you enjoy the perfect weather. The Master is oversized and attached to the master bathroom that includes dual sinks, separate soaking tub and stand up shower and a very generous sized walk in closet. The 2 car garage is built to include parking for a golf cart or work shop without taking up any need space for 2 vehicles. The home truly has it all. Welcome Home!
Location
State CA
County Riverside
Area Riv Cty-Sun City (92586)
Rooms
Family Room 12x12
Master Bedroom 24x24
Bedroom 2 12x12
Bedroom 3 12x12
Living Room 10x10
Dining Room 15x10
Kitchen 12x12
Interior
Heating Natural Gas
Cooling Central Forced Air
Equipment Gas Range
Appliance Gas Range
Laundry Laundry Room
Exterior
Exterior Feature Other/Remarks
Parking Features Attached
Garage Spaces 2.0
Fence Gate, Partial
Roof Type Tile/Clay
Total Parking Spaces 4
Building
Story 1
Lot Size Range 4000-7499 SF
Sewer Sewer Connected
Water Meter on Property
Level or Stories 1 Story
Others
Senior Community 55 and Up
Age Restriction 55
Ownership Fee Simple
Acceptable Financing Cal Vet, Cash, Conventional, FHA, VA, Cash To New Loan
Listing Terms Cal Vet, Cash, Conventional, FHA, VA, Cash To New Loan
Read Less

Bought with James Powell • Top Producers Realty



