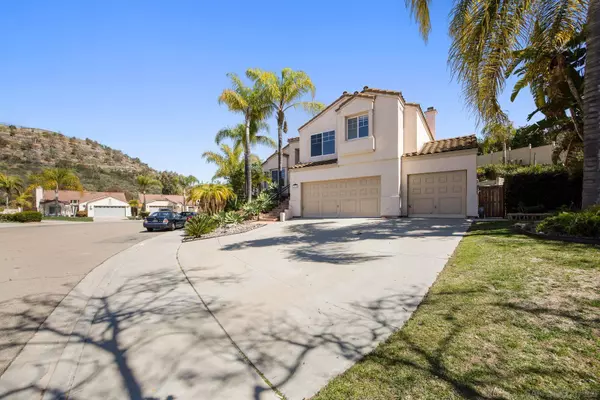For more information regarding the value of a property, please contact us for a free consultation.
1815 Centennial Way Escondido, CA 92026
Want to know what your home might be worth? Contact us for a FREE valuation!

Our team is ready to help you sell your home for the highest possible price ASAP
Key Details
Sold Price $938,405
Property Type Single Family Home
Sub Type Detached
Listing Status Sold
Purchase Type For Sale
Square Footage 1,997 sqft
Price per Sqft $469
Subdivision North Escondido
MLS Listing ID 220005641
Sold Date 04/01/22
Style Detached
Bedrooms 4
Full Baths 2
Half Baths 1
HOA Fees $75/mo
HOA Y/N Yes
Year Built 1997
Lot Size 7,736 Sqft
Acres 0.18
Property Description
Beautiful 4 bedroom, 2.5 bathroom, split-level home with a sparkling swimming pool and situated on a cul-de-sac street in the community of Kent Ranch in Escondido! Enjoy a mountain views, a double door entry, high ceilings, and an inviting fireplace in the family room. The living room flows to the dining area and kitchen. The kitchen offers tile countertops, white appliances, and oak wood cabinetry. The primary bedroom features a ceiling fan, a spacious closet, dual vanities in the primary bathroom, a soaking tub, and a walk-in shower. Sliding doors lead from the main level to the swimming pool, spa, and back yard with a fire pit. Additional property highlights include bay windows, a laundry room, a 3 car garage, and low HOA dues. Convenient to area parks, nearby shopping plazas, and easy access to major freeways!
Location
State CA
County San Diego
Community North Escondido
Area Escondido (92026)
Building/Complex Name Kent Ranch
Zoning R-1:SINGLE
Rooms
Family Room 30x23
Master Bedroom 14x18
Bedroom 2 12x10
Bedroom 3 12x10
Bedroom 4 11x10
Living Room 23x30
Dining Room 8x9
Kitchen 10x12
Interior
Heating Electric, Natural Gas
Cooling Central Forced Air
Fireplaces Number 1
Fireplaces Type FP in Family Room
Equipment Dishwasher, Range/Oven
Appliance Dishwasher, Range/Oven
Laundry Inside
Exterior
Exterior Feature Stucco, Wood/Stucco
Parking Features Attached, Direct Garage Access
Garage Spaces 3.0
Fence Good Condition
Pool Private
Roof Type Composition
Total Parking Spaces 5
Building
Lot Size Range 7500-10889 SF
Sewer Unknown
Water Public
Architectural Style Contemporary
Level or Stories Split Level
Schools
Elementary Schools Escondido Union School District
Middle Schools Escondido Union School District
High Schools Escondido Union High School District
Others
Ownership Fee Simple
Monthly Total Fees $75
Acceptable Financing Cash, Conventional, VA
Listing Terms Cash, Conventional, VA
Read Less

Bought with Jill Magnuson • eXp Realty of California, Inc
GET MORE INFORMATION




