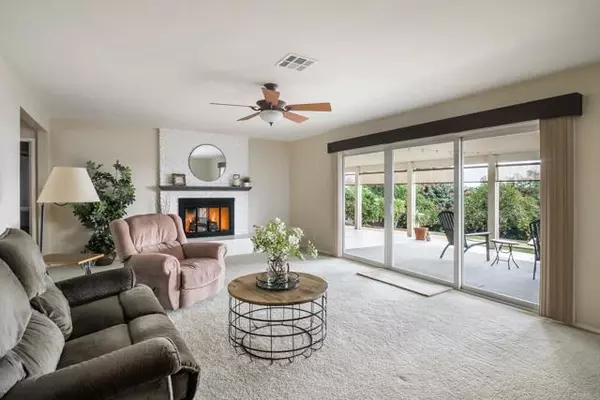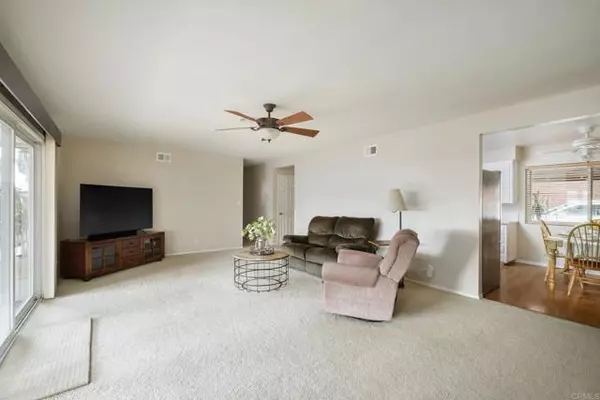For more information regarding the value of a property, please contact us for a free consultation.
1731 Pepper Drive El Cajon, CA 92021
Want to know what your home might be worth? Contact us for a FREE valuation!

Our team is ready to help you sell your home for the highest possible price ASAP
Key Details
Sold Price $950,000
Property Type Single Family Home
Sub Type Detached
Listing Status Sold
Purchase Type For Sale
Square Footage 1,919 sqft
Price per Sqft $495
MLS Listing ID PTP2200461
Sold Date 02/25/22
Style Detached
Bedrooms 4
Full Baths 3
HOA Y/N No
Year Built 1961
Lot Size 0.431 Acres
Acres 0.4312
Property Description
Gorgeous single level home on 0.43 acres up private drive with paid solar, pool and spa, views and attached ADU! Updated kitchen has Carrerra quartz countertops, built in gas cooktop, stainless steel appliances, and built in hutch in dining area. Large living room has extra large sliding glass doors with views of the yard and hills and gas fireplace. Separate ADU option is connected to the house by the laundry room complete with its own entrances, bedroom with en-suite bathroom and separate living space with kitchenette and access out to the backyard. Spacious covered patio off the living room is great for entertaining or soaking in the view. Extra large 2-car garage and large shed provide great storage. Fully fenced property has separately fenced pool and spa area, space for trailer/boat/etc parking, and many fruit trees including: Valencia and navel orange, tangerine, grapefruit, lime, 2 lemon, kumquat, plum and pecan. Upgrades include: paid solar (2012), newer roof (2011), newer central heat and air (2019), newer paint and kitchen remodel (2021), and dual pane windows and sliders. Convenient location is close to schools and shopping, all while being up a private road on spacious lot.
Gorgeous single level home on 0.43 acres up private drive with paid solar, pool and spa, views and attached ADU! Updated kitchen has Carrerra quartz countertops, built in gas cooktop, stainless steel appliances, and built in hutch in dining area. Large living room has extra large sliding glass doors with views of the yard and hills and gas fireplace. Separate ADU option is connected to the house by the laundry room complete with its own entrances, bedroom with en-suite bathroom and separate living space with kitchenette and access out to the backyard. Spacious covered patio off the living room is great for entertaining or soaking in the view. Extra large 2-car garage and large shed provide great storage. Fully fenced property has separately fenced pool and spa area, space for trailer/boat/etc parking, and many fruit trees including: Valencia and navel orange, tangerine, grapefruit, lime, 2 lemon, kumquat, plum and pecan. Upgrades include: paid solar (2012), newer roof (2011), newer central heat and air (2019), newer paint and kitchen remodel (2021), and dual pane windows and sliders. Convenient location is close to schools and shopping, all while being up a private road on spacious lot.
Location
State CA
County San Diego
Area El Cajon (92021)
Zoning R-1:SINGLE
Interior
Cooling Central Forced Air
Fireplaces Type FP in Living Room, Gas
Laundry Laundry Room
Exterior
Garage Spaces 2.0
Pool Below Ground, Private
View Mountains/Hills, Pool, Neighborhood, Trees/Woods, City Lights
Total Parking Spaces 6
Building
Lot Description Landscaped
Story 1
Sewer Conventional Septic
Water Public
Level or Stories 1 Story
Schools
High Schools Grossmont Union High School District
Others
Acceptable Financing Cash, Conventional, FHA, VA
Listing Terms Cash, Conventional, FHA, VA
Special Listing Condition Standard
Read Less

Bought with Dale Downing • Realty Executives Dillon



