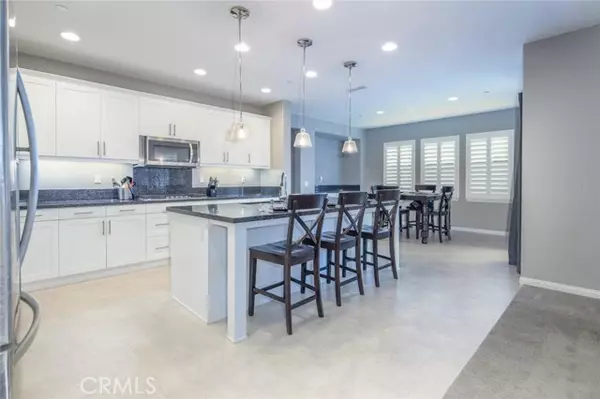For more information regarding the value of a property, please contact us for a free consultation.
27866 Ladoga Drive Menifee, CA 92585
Want to know what your home might be worth? Contact us for a FREE valuation!

Our team is ready to help you sell your home for the highest possible price ASAP
Key Details
Sold Price $710,000
Property Type Single Family Home
Sub Type Detached
Listing Status Sold
Purchase Type For Sale
Square Footage 3,779 sqft
Price per Sqft $187
MLS Listing ID OC22009924
Sold Date 03/25/22
Style Detached
Bedrooms 5
Full Baths 3
Half Baths 1
Construction Status Turnkey,Updated/Remodeled
HOA Fees $87/mo
HOA Y/N Yes
Year Built 2017
Lot Size 7,405 Sqft
Acres 0.17
Property Description
This perfectly proportioned house left no stone unturned. Your grand entry has a view all the way to the backyard and is bookended with extra living spaces perfect for family rooms, entertainment space or offices. The kitchen is full of storage with cabinets at every turn and opens up to the living room and dining room. Tucked away on the first floor, you'll find a full bedroom with en suite bathroom which is great for guests or a main bedroom space. Upstairs is just as magnificent with a large open loft area, master bedroom, upstairs laundry, and the rest of the bedrooms. The house has many other upgrades throughout such as granite counters, instant water heater, stainless steel appliances (including double oven in the kitchen), plantation shutters throughout, 4 car garage and a solar system that covers more than 100% of the home's current electric use.
This perfectly proportioned house left no stone unturned. Your grand entry has a view all the way to the backyard and is bookended with extra living spaces perfect for family rooms, entertainment space or offices. The kitchen is full of storage with cabinets at every turn and opens up to the living room and dining room. Tucked away on the first floor, you'll find a full bedroom with en suite bathroom which is great for guests or a main bedroom space. Upstairs is just as magnificent with a large open loft area, master bedroom, upstairs laundry, and the rest of the bedrooms. The house has many other upgrades throughout such as granite counters, instant water heater, stainless steel appliances (including double oven in the kitchen), plantation shutters throughout, 4 car garage and a solar system that covers more than 100% of the home's current electric use.
Location
State CA
County Riverside
Area Outside Of Usa (99999)
Interior
Interior Features Granite Counters
Cooling Central Forced Air
Flooring Carpet, Tile
Fireplaces Type FP in Living Room
Laundry Laundry Room
Exterior
Parking Features Garage - Two Door, Garage Door Opener
Garage Spaces 4.0
Total Parking Spaces 4
Building
Lot Description Curbs
Story 2
Lot Size Range 4000-7499 SF
Sewer Public Sewer
Water Public
Level or Stories 2 Story
Construction Status Turnkey,Updated/Remodeled
Others
Acceptable Financing Cash, Conventional, FHA
Listing Terms Cash, Conventional, FHA
Special Listing Condition Standard
Read Less

Bought with Christopher Young • Big Block Realty



