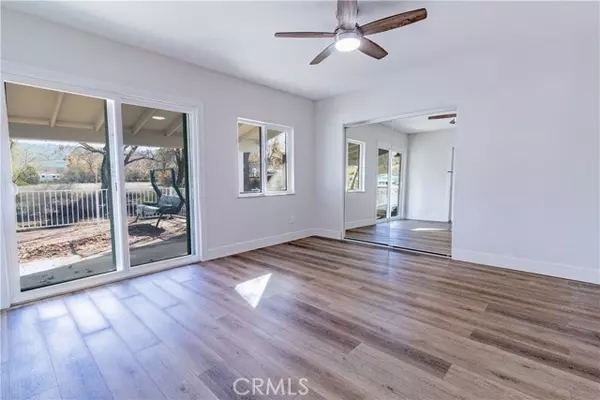For more information regarding the value of a property, please contact us for a free consultation.
610 Pebble Way Clearlake Oaks, CA 95423
Want to know what your home might be worth? Contact us for a FREE valuation!

Our team is ready to help you sell your home for the highest possible price ASAP
Key Details
Sold Price $395,000
Property Type Single Family Home
Sub Type Detached
Listing Status Sold
Purchase Type For Sale
Square Footage 1,518 sqft
Price per Sqft $260
MLS Listing ID LC21268409
Sold Date 02/14/22
Style Detached
Bedrooms 3
Full Baths 3
Construction Status Turnkey,Updated/Remodeled
HOA Fees $5/ann
HOA Y/N Yes
Year Built 1981
Lot Size 8,636 Sqft
Acres 0.1983
Property Description
Completely remodeled waterfront home! The list of improvements include but are not limited to; added 2nd master suite, new paint inside and out, new flooring throughout, new front door, new windows and sliding doors, new light fixtures, switches and outlets throughout, new high efficiency mini split units, new garage door, added insulation to the attic, replaced deck, new seawall and ramp to the floating dock. This home works perfect as a vacation home for one family or two, fishing partners, multi generational home, or full time residence for a retired couple. This exquisite home will not last long at this price.
Completely remodeled waterfront home! The list of improvements include but are not limited to; added 2nd master suite, new paint inside and out, new flooring throughout, new front door, new windows and sliding doors, new light fixtures, switches and outlets throughout, new high efficiency mini split units, new garage door, added insulation to the attic, replaced deck, new seawall and ramp to the floating dock. This home works perfect as a vacation home for one family or two, fishing partners, multi generational home, or full time residence for a retired couple. This exquisite home will not last long at this price.
Location
State CA
County Lake
Area Clearlake Oaks (95423)
Zoning R1
Interior
Interior Features Granite Counters, Living Room Deck Attached, Recessed Lighting
Heating Electric
Cooling Electric
Flooring Linoleum/Vinyl, Tile
Equipment Electric Oven, Electric Range
Appliance Electric Oven, Electric Range
Laundry Laundry Room
Exterior
Exterior Feature Wood
Parking Features Garage, Garage - Two Door, Garage Door Opener
Garage Spaces 2.0
Utilities Available Electricity Connected, Sewer Connected, Water Connected
View Canal
Roof Type Composition
Total Parking Spaces 6
Building
Lot Description Cul-De-Sac
Lot Size Range 7500-10889 SF
Sewer Public Sewer
Water Public
Level or Stories 1 Story
Construction Status Turnkey,Updated/Remodeled
Others
Acceptable Financing Cash, Conventional, FHA, VA, Cash To New Loan
Listing Terms Cash, Conventional, FHA, VA, Cash To New Loan
Special Listing Condition Standard
Read Less

Bought with General NONMEMBER • NONMEMBER MRML
GET MORE INFORMATION




