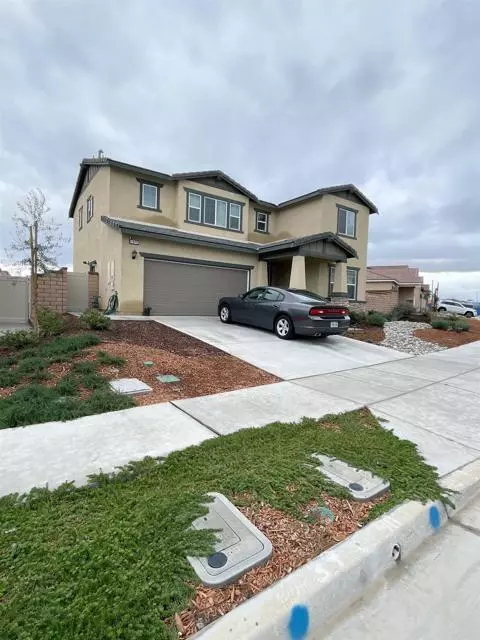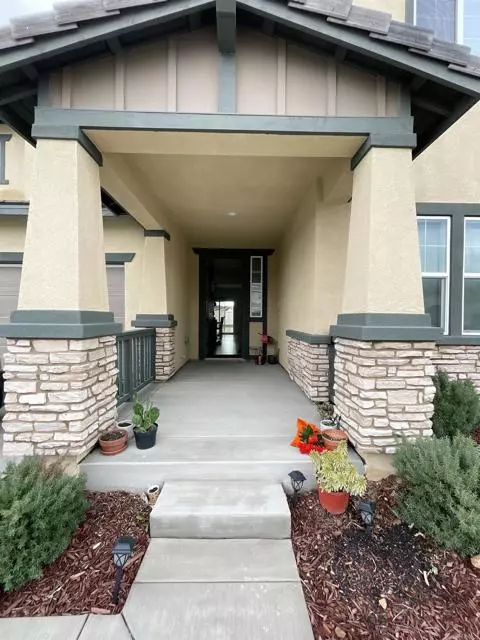For more information regarding the value of a property, please contact us for a free consultation.
29711 Western Front Drive Menifee, CA 92584
Want to know what your home might be worth? Contact us for a FREE valuation!

Our team is ready to help you sell your home for the highest possible price ASAP
Key Details
Sold Price $580,000
Property Type Single Family Home
Sub Type Detached
Listing Status Sold
Purchase Type For Sale
Square Footage 2,239 sqft
Price per Sqft $259
MLS Listing ID PTP2108618
Sold Date 01/31/22
Style Detached
Bedrooms 4
Full Baths 3
HOA Fees $137/mo
HOA Y/N Yes
Year Built 2020
Lot Size 6,773 Sqft
Acres 0.1555
Property Description
OWNED SOLAR, LOFT, MAIN FLOOR BEDROOM & BATH, POOL SIZE LOT. Amazing D. R. Horton custom home built in 2020 located in the Saddlewood neighborhood of Audie Murphy Ranch community association offering such amenities to homeowners as community pools, spas, sports courts, skate park, club house, meeting rooms, hiking trails, biking trails, BBQ's, fire-pits, picnic areas and many parks. Two stories of luxury boasting approximately 2220 square feet of living space with a main floor bedroom & bathroom plus the Master and two guest rooms upstairs. The open floor plan features vinyl plank flooring in the entry, kitchen and family room and carpeted bedrooms. Vinyl Plank flooring in all the bathrooms. Large kitchen with stainless steel appliances, refrigerator included, pantry, tons of cabinets, island with Quartz countertops, gas cooking and opens to the family room with plenty of space between the two rooms for a dining set. Through the slider takes you to the large rear patio and pool-sized rear yard enclosed for optimum privacy with solid vinyl fencing. On the main floor you'll find a full bath boasting a single vanity and soaking tub shower combo next to the large main floor bedroom featuring carpet and custom paint, perfect for guests as you can even add a barn door and make it even more private. The second floor is appointed with carpet, custom paint, and features a large bonus room, laundry room with included washer/dryer, The 2 large secondary bedrooms have plush carpet, custom paint, and mountain views. The secondary full bath features a single vanity with a shower/tub comb
OWNED SOLAR, LOFT, MAIN FLOOR BEDROOM & BATH, POOL SIZE LOT. Amazing D. R. Horton custom home built in 2020 located in the Saddlewood neighborhood of Audie Murphy Ranch community association offering such amenities to homeowners as community pools, spas, sports courts, skate park, club house, meeting rooms, hiking trails, biking trails, BBQ's, fire-pits, picnic areas and many parks. Two stories of luxury boasting approximately 2220 square feet of living space with a main floor bedroom & bathroom plus the Master and two guest rooms upstairs. The open floor plan features vinyl plank flooring in the entry, kitchen and family room and carpeted bedrooms. Vinyl Plank flooring in all the bathrooms. Large kitchen with stainless steel appliances, refrigerator included, pantry, tons of cabinets, island with Quartz countertops, gas cooking and opens to the family room with plenty of space between the two rooms for a dining set. Through the slider takes you to the large rear patio and pool-sized rear yard enclosed for optimum privacy with solid vinyl fencing. On the main floor you'll find a full bath boasting a single vanity and soaking tub shower combo next to the large main floor bedroom featuring carpet and custom paint, perfect for guests as you can even add a barn door and make it even more private. The second floor is appointed with carpet, custom paint, and features a large bonus room, laundry room with included washer/dryer, The 2 large secondary bedrooms have plush carpet, custom paint, and mountain views. The secondary full bath features a single vanity with a shower/tub combo. The master bedroom is huge with views of the mountains, large windows, custom paint, recessed lighting, and features an oversized bath with standing shower, soaking tub, dual vanity and large walk-in closet. Added features include paid off Vivint Solar and ADT security system, doorbell & cameras. Located in the Menifee union SD with Taawila ES and is in the middle of the 15 & 215 freeways, close to shopping and dining, this is a home you don't want to miss!
Location
State CA
County Riverside
Area Riv Cty-Menifee (92584)
Zoning Area of mi
Interior
Cooling Central Forced Air
Equipment Dryer, Washer
Appliance Dryer, Washer
Laundry Laundry Room
Exterior
Garage Spaces 2.0
Pool Community/Common, Association
View Mountains/Hills, Neighborhood
Total Parking Spaces 2
Building
Lot Description Curbs, Sidewalks, Landscaped, Sprinklers In Front
Story 2
Lot Size Range 4000-7499 SF
Sewer Public Sewer
Water Public
Level or Stories 2 Story
Others
Acceptable Financing Cash, Conventional, FHA, VA
Listing Terms Cash, Conventional, FHA, VA
Special Listing Condition Standard
Read Less

Bought with MICHAEL ABOELSAD • Continental Pacific Realty



