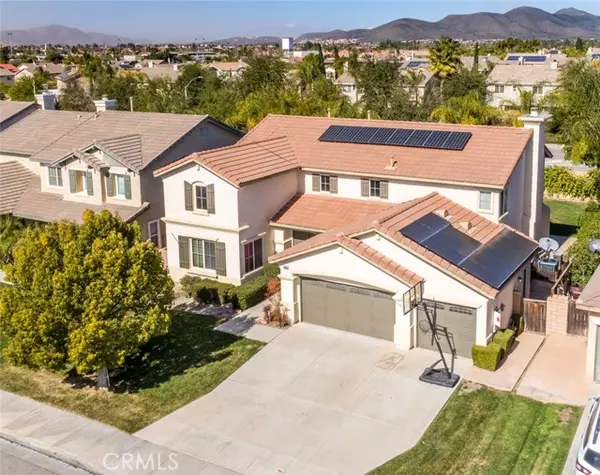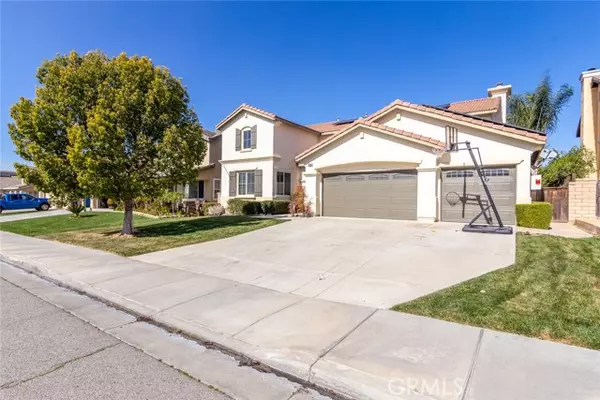For more information regarding the value of a property, please contact us for a free consultation.
28808 Evening Passage Drive Menifee, CA 92584
Want to know what your home might be worth? Contact us for a FREE valuation!

Our team is ready to help you sell your home for the highest possible price ASAP
Key Details
Sold Price $675,000
Property Type Single Family Home
Sub Type Detached
Listing Status Sold
Purchase Type For Sale
Square Footage 3,215 sqft
Price per Sqft $209
MLS Listing ID SW22021997
Sold Date 03/11/22
Style Detached
Bedrooms 4
Full Baths 2
Half Baths 1
HOA Y/N No
Year Built 2006
Lot Size 8,276 Sqft
Acres 0.19
Property Description
Stunning Menifee home offering 4 bedrooms, 3 baths with over 3,200 square feet of living space. This floor-plan is massive with bonus/game room and den/office that could be 5th and 6th bedrooms. Formal entry with cathedral ceilings, updated wood tile flooring. Kitchen with hickory stained cabinets, granite counters, stainless steel appliances, five burner gas stove, pantry, island with breakfast bar and open to family room with fireplace. Light & bright main floor den could easily be converted to bedroom if desired. Formal living and dining rooms plus separate laundry room. Spacious master with dual walk-in closet, dual vanities, oval soaking tub and separate shower. Bedrooms 2,3 & 4 all include ceiling fans. Large bonus/game/play room upstairs that is open to foyer. Huge back yard with covered patio, Built in BBQ bar with fridge and fire pit. Plenty of built-ins in 3-car garage for added storage. Owned Solar that has offset the current owners electric bill. This house is ready for your to call home, call today for your private showing.
Stunning Menifee home offering 4 bedrooms, 3 baths with over 3,200 square feet of living space. This floor-plan is massive with bonus/game room and den/office that could be 5th and 6th bedrooms. Formal entry with cathedral ceilings, updated wood tile flooring. Kitchen with hickory stained cabinets, granite counters, stainless steel appliances, five burner gas stove, pantry, island with breakfast bar and open to family room with fireplace. Light & bright main floor den could easily be converted to bedroom if desired. Formal living and dining rooms plus separate laundry room. Spacious master with dual walk-in closet, dual vanities, oval soaking tub and separate shower. Bedrooms 2,3 & 4 all include ceiling fans. Large bonus/game/play room upstairs that is open to foyer. Huge back yard with covered patio, Built in BBQ bar with fridge and fire pit. Plenty of built-ins in 3-car garage for added storage. Owned Solar that has offset the current owners electric bill. This house is ready for your to call home, call today for your private showing.
Location
State CA
County Riverside
Area Riv Cty-Menifee (92584)
Zoning R-1
Interior
Interior Features Granite Counters
Cooling Central Forced Air
Flooring Carpet, Tile
Fireplaces Type FP in Family Room
Laundry Inside
Exterior
Garage Spaces 3.0
View Neighborhood, Peek-A-Boo
Total Parking Spaces 3
Building
Lot Description Sidewalks, Landscaped
Story 2
Lot Size Range 7500-10889 SF
Sewer Public Sewer
Water Public
Architectural Style Contemporary
Level or Stories 2 Story
Others
Acceptable Financing Submit
Listing Terms Submit
Special Listing Condition Standard
Read Less

Bought with Jeff Cottingham • Juan Sayles, Broker



