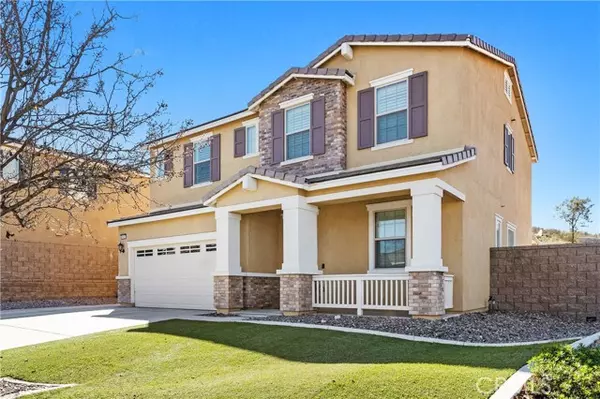For more information regarding the value of a property, please contact us for a free consultation.
30817 Oak Knoll Drive Menifee, CA 92584
Want to know what your home might be worth? Contact us for a FREE valuation!

Our team is ready to help you sell your home for the highest possible price ASAP
Key Details
Sold Price $644,000
Property Type Single Family Home
Sub Type Detached
Listing Status Sold
Purchase Type For Sale
Square Footage 2,222 sqft
Price per Sqft $289
MLS Listing ID SW22016521
Sold Date 02/28/22
Style Detached
Bedrooms 4
Full Baths 2
Half Baths 1
Construction Status Turnkey
HOA Fees $196/mo
HOA Y/N Yes
Year Built 2012
Lot Size 9,148 Sqft
Acres 0.21
Property Description
Must see! Move in ready, beautiful 4 bedroom home with the potential of a 5th main floor bedroom. High ceilings and natural lighting welcome you into a large living area. The oversized family room is open to a wonderful kitchen, ready for entertaining. The Kitchen offers lovely black granite counter tops with white cabinets, stainless steel appliances, fridge stays, island seating with custom lighting and a walk in pantry. 5 range gas stove & microwave. An office is near the entry and can be converted into a 5th bedroom. Nearby is a main floor bathroom and coat closet. Upgraded baseboards and tile throughout. Surround sound. 4 bedrooms upstairs with den/loft and closet for extra storage. Master bedroom offers a large walk in closet and oversized bathroom with soaking tub, walk in shower and dual vanity. 2 bedrooms with upgraded shutters. Large laundry room upstairs. 2 Whole house fan with Master having it's own. So much to list. Be ready to make endless memories in this awesome backyard. Huge aluminum patio with fans, pull down shades and wired for your TV and beverage fridge. The 16x38 pool is stunning w party lights & mini size pebble tech, Baja shelf and pool bench! HUGE Salt water pool and oversized 7x7 spa includes extra jets, with upgraded Travertine tile. Fun times ahead around the fireplace with so much space for a future built in BBQ/BAR. Artificial grass for easy maintenance. Side yards give extra space for all your toys. Newer AC components. It's all here so come relax on your front porch. Located in the Lakes, Pool, Spa/Hot Tub, Barbecue, Outdoor Cooking Area, P
Must see! Move in ready, beautiful 4 bedroom home with the potential of a 5th main floor bedroom. High ceilings and natural lighting welcome you into a large living area. The oversized family room is open to a wonderful kitchen, ready for entertaining. The Kitchen offers lovely black granite counter tops with white cabinets, stainless steel appliances, fridge stays, island seating with custom lighting and a walk in pantry. 5 range gas stove & microwave. An office is near the entry and can be converted into a 5th bedroom. Nearby is a main floor bathroom and coat closet. Upgraded baseboards and tile throughout. Surround sound. 4 bedrooms upstairs with den/loft and closet for extra storage. Master bedroom offers a large walk in closet and oversized bathroom with soaking tub, walk in shower and dual vanity. 2 bedrooms with upgraded shutters. Large laundry room upstairs. 2 Whole house fan with Master having it's own. So much to list. Be ready to make endless memories in this awesome backyard. Huge aluminum patio with fans, pull down shades and wired for your TV and beverage fridge. The 16x38 pool is stunning w party lights & mini size pebble tech, Baja shelf and pool bench! HUGE Salt water pool and oversized 7x7 spa includes extra jets, with upgraded Travertine tile. Fun times ahead around the fireplace with so much space for a future built in BBQ/BAR. Artificial grass for easy maintenance. Side yards give extra space for all your toys. Newer AC components. It's all here so come relax on your front porch. Located in the Lakes, Pool, Spa/Hot Tub, Barbecue, Outdoor Cooking Area, Picnic Area, Playground, Other Courts, Biking Trails, Hiking Trails, Gym/Ex Room, Clubhouse, Banquet Facilities, Recreation Room, Meeting Room, Maintenance Grounds, Pets Permitted, Dog Park Management, Guard, Security, Controlled Access. Minutes to freeway, shopping and walking distance to the grade school.
Location
State CA
County Riverside
Area Riv Cty-Menifee (92584)
Interior
Interior Features Granite Counters, Track Lighting
Cooling Central Forced Air, Whole House Fan
Flooring Carpet, Tile
Equipment Dishwasher, Microwave, Refrigerator, Gas Range
Appliance Dishwasher, Microwave, Refrigerator, Gas Range
Laundry Laundry Room, Inside
Exterior
Exterior Feature Stucco
Parking Features Direct Garage Access, Garage, Garage Door Opener
Garage Spaces 2.0
Fence Wood
Pool Below Ground, Private, Heated
Utilities Available Cable Available, Electricity Available, Natural Gas Available, Phone Available, Sewer Connected
View Pool
Total Parking Spaces 2
Building
Lot Description Curbs, Sidewalks
Story 2
Lot Size Range 7500-10889 SF
Sewer Public Sewer
Water Public
Architectural Style Traditional
Level or Stories 2 Story
Construction Status Turnkey
Others
Acceptable Financing Cash, Conventional, FHA, Land Contract, VA, Cash To New Loan
Listing Terms Cash, Conventional, FHA, Land Contract, VA, Cash To New Loan
Special Listing Condition Standard
Read Less

Bought with Angie Anderson • Exit Alliance Realty



