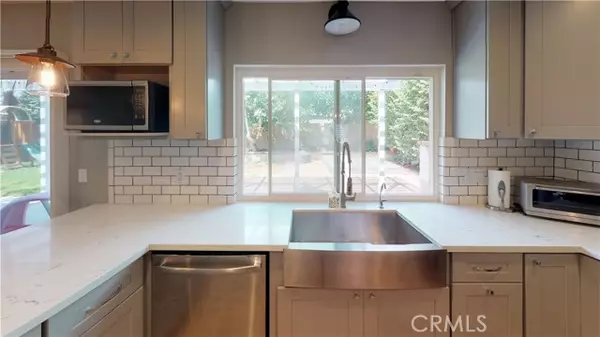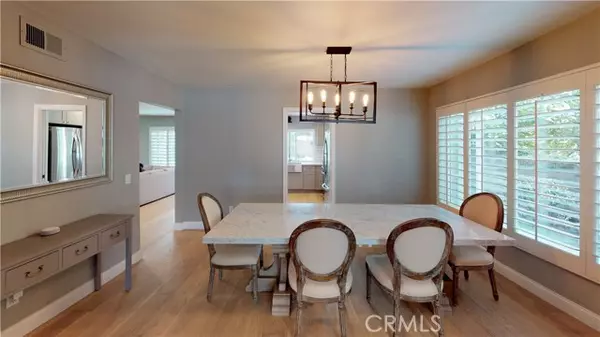For more information regarding the value of a property, please contact us for a free consultation.
17531 Beckwall Lane Huntington Beach, CA 92649
Want to know what your home might be worth? Contact us for a FREE valuation!

Our team is ready to help you sell your home for the highest possible price ASAP
Key Details
Sold Price $1,550,000
Property Type Single Family Home
Sub Type Detached
Listing Status Sold
Purchase Type For Sale
Square Footage 2,417 sqft
Price per Sqft $641
MLS Listing ID NP22014142
Sold Date 03/10/22
Style Detached
Bedrooms 4
Full Baths 2
Half Baths 1
HOA Y/N No
Year Built 1977
Lot Size 6,000 Sqft
Acres 0.1377
Property Description
Coming soon is this gorgeous home located in the desirable Landing community near the end of a secluded cul de sac. This plan has it all... cathedral ceilings, plantation shutters, custom baseboards, newer windows and recently remodeled bathroom and laundry room, plus newly re-landscaped backyard. The kitchen has a five-burner stainless steel cook top, canned lighting, pendant lighting and upgraded cabinets that brings in a light and bright area that opens to the open family room. The family room offers a large fireplace and inviting bar with wine rack and granite counter to complete the ambiance. All bathrooms have been highly upgraded with walk in showers, custom tile and stonework, granite counter tops, seamless shower doors, along with custom vanities and hardware. The master bath boasts a rain shower head with bench seating in the shower, separate deep soaking tub, custom mirrors, sconce lighting and large walk-in closet with custom organizers. All secondary bedrooms are large with plenty of closet space and mirrored wardrobe doors. There is a separate laundry room complete with a deep sink. The private backyard is perfect for entertaining, with a covered patio, slump stone fencing and beautiful landscaping. A three car garage completes this home with plenty of storage and an extra work area space. The property is in great condition so being sold as-is.
Coming soon is this gorgeous home located in the desirable Landing community near the end of a secluded cul de sac. This plan has it all... cathedral ceilings, plantation shutters, custom baseboards, newer windows and recently remodeled bathroom and laundry room, plus newly re-landscaped backyard. The kitchen has a five-burner stainless steel cook top, canned lighting, pendant lighting and upgraded cabinets that brings in a light and bright area that opens to the open family room. The family room offers a large fireplace and inviting bar with wine rack and granite counter to complete the ambiance. All bathrooms have been highly upgraded with walk in showers, custom tile and stonework, granite counter tops, seamless shower doors, along with custom vanities and hardware. The master bath boasts a rain shower head with bench seating in the shower, separate deep soaking tub, custom mirrors, sconce lighting and large walk-in closet with custom organizers. All secondary bedrooms are large with plenty of closet space and mirrored wardrobe doors. There is a separate laundry room complete with a deep sink. The private backyard is perfect for entertaining, with a covered patio, slump stone fencing and beautiful landscaping. A three car garage completes this home with plenty of storage and an extra work area space. The property is in great condition so being sold as-is.
Location
State CA
County Orange
Area Oc - Huntington Beach (92649)
Interior
Interior Features Bar, Granite Counters, Recessed Lighting
Flooring Carpet, Laminate
Fireplaces Type FP in Family Room
Equipment Dishwasher, Disposal, Microwave, Refrigerator, Gas Oven, Gas Range
Appliance Dishwasher, Disposal, Microwave, Refrigerator, Gas Oven, Gas Range
Laundry Laundry Room
Exterior
Parking Features Garage - Three Door
Garage Spaces 3.0
Utilities Available Sewer Connected
Roof Type Concrete
Total Parking Spaces 3
Building
Lot Description Cul-De-Sac, Curbs, Sidewalks
Story 2
Lot Size Range 4000-7499 SF
Sewer Public Sewer, Sewer Paid
Water Public
Level or Stories 2 Story
Others
Acceptable Financing Cash, Cash To New Loan
Listing Terms Cash, Cash To New Loan
Special Listing Condition Standard
Read Less

Bought with Beth McCloskey • First Team Real Estate



