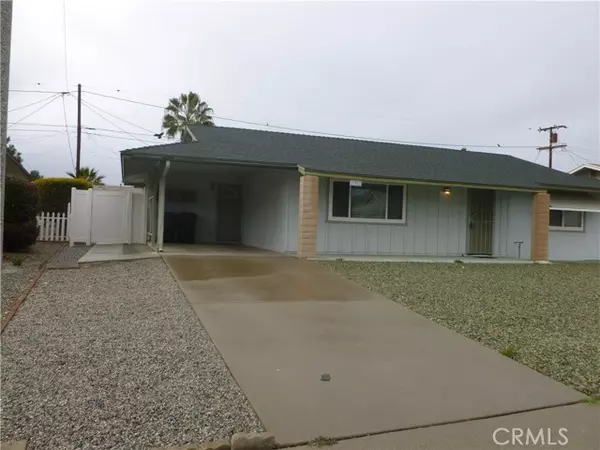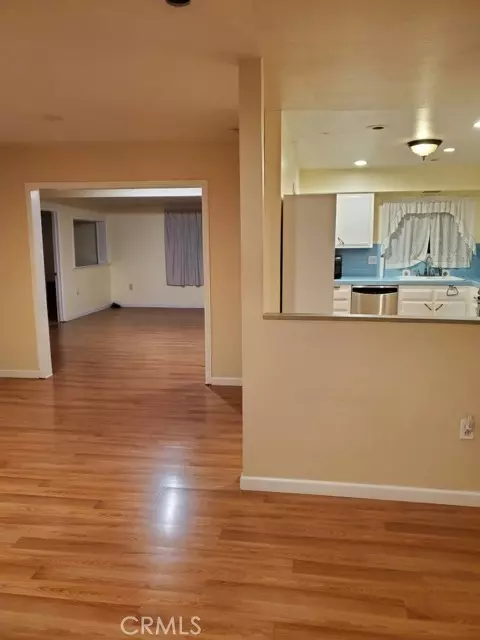For more information regarding the value of a property, please contact us for a free consultation.
29051 Snead Drive Menifee, CA 92586
Want to know what your home might be worth? Contact us for a FREE valuation!

Our team is ready to help you sell your home for the highest possible price ASAP
Key Details
Sold Price $295,000
Property Type Single Family Home
Sub Type Detached
Listing Status Sold
Purchase Type For Sale
Square Footage 1,200 sqft
Price per Sqft $245
MLS Listing ID IV21269130
Sold Date 02/15/22
Style Detached
Bedrooms 2
Full Baths 1
HOA Fees $32/ann
HOA Y/N Yes
Year Built 1964
Lot Size 7,405 Sqft
Acres 0.17
Property Description
Del Webb 2 in 55+ senior community. Features 2 bedrooms/1 bath. Laminate flooring throughout home. Kitchen has gas stainless steel stove and dishwasher. Dual pan vinyl windows. Nice room addition off living room. Inside Laundry room. Aluma-wood patio cover over large concrete slab. Fully fenced backyard with easy maintenance landscaping. Newer AC unit. Bath has tub/shower. Easily convert carport to garage. Lots of activities for that active senior, pool, exercise room, billiards, lawn bowling and more. Close to shopping and freeway access.
Del Webb 2 in 55+ senior community. Features 2 bedrooms/1 bath. Laminate flooring throughout home. Kitchen has gas stainless steel stove and dishwasher. Dual pan vinyl windows. Nice room addition off living room. Inside Laundry room. Aluma-wood patio cover over large concrete slab. Fully fenced backyard with easy maintenance landscaping. Newer AC unit. Bath has tub/shower. Easily convert carport to garage. Lots of activities for that active senior, pool, exercise room, billiards, lawn bowling and more. Close to shopping and freeway access.
Location
State CA
County Riverside
Area Riv Cty-Sun City (92586)
Interior
Interior Features Recessed Lighting, Tile Counters
Heating Natural Gas
Cooling Central Forced Air
Flooring Laminate
Equipment Dishwasher, Disposal, Dryer, Refrigerator, Washer, Gas Oven, Gas Range
Appliance Dishwasher, Disposal, Dryer, Refrigerator, Washer, Gas Oven, Gas Range
Laundry Laundry Room
Exterior
Exterior Feature Stucco, Concrete
Fence Vinyl, Chain Link
Pool Association
Utilities Available Electricity Connected, Natural Gas Connected, Sewer Connected
View Neighborhood
Roof Type Composition
Building
Lot Description Curbs, Sidewalks
Lot Size Range 4000-7499 SF
Sewer Public Sewer
Water Public
Architectural Style Craftsman, Craftsman/Bungalow
Level or Stories 1 Story
Others
Senior Community Other
Acceptable Financing Cash, FHA, VA, Cash To New Loan
Listing Terms Cash, FHA, VA, Cash To New Loan
Special Listing Condition Standard
Read Less

Bought with VELIA BAUTISTA • RE/MAX TOP PRODUCERS



