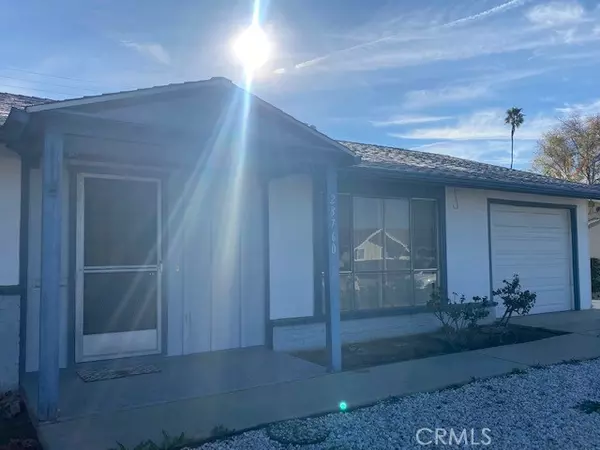For more information regarding the value of a property, please contact us for a free consultation.
28760 Snead Drive Menifee, CA 92586
Want to know what your home might be worth? Contact us for a FREE valuation!

Our team is ready to help you sell your home for the highest possible price ASAP
Key Details
Sold Price $290,000
Property Type Single Family Home
Sub Type Detached
Listing Status Sold
Purchase Type For Sale
Square Footage 992 sqft
Price per Sqft $292
MLS Listing ID SW21265395
Sold Date 03/04/22
Style Detached
Bedrooms 2
Full Baths 1
HOA Fees $32/ann
HOA Y/N Yes
Year Built 1964
Lot Size 6,970 Sqft
Acres 0.16
Property Description
BACK ON THE MARKET***Welcome to your retirement home! Located in Sun City in a 55+ community, the neighborhood is quiet and peaceful.This home backs up to the golf course which is always entertaining to view. This 2/bd 1/bth home is clean which shows pride of ownership. The kitchen is large and spacious and opens up nicely to the living room and office. Both bedrooms are spacious, with a bath in the hallway, a lot of storage closets, wood flooring throughout, outdoor utility closet for washer and dryer and 1 car garage. Low taxes and very low HOA includes community pool, spa, sport courts, billiard room etc. price to sell, house sold as is.
BACK ON THE MARKET***Welcome to your retirement home! Located in Sun City in a 55+ community, the neighborhood is quiet and peaceful.This home backs up to the golf course which is always entertaining to view. This 2/bd 1/bth home is clean which shows pride of ownership. The kitchen is large and spacious and opens up nicely to the living room and office. Both bedrooms are spacious, with a bath in the hallway, a lot of storage closets, wood flooring throughout, outdoor utility closet for washer and dryer and 1 car garage. Low taxes and very low HOA includes community pool, spa, sport courts, billiard room etc. price to sell, house sold as is.
Location
State CA
County Riverside
Area Outside Of Usa (99999)
Zoning R-1
Interior
Cooling Central Forced Air
Flooring Carpet, Tile, Wood
Laundry Closet Full Sized, Outside
Exterior
Garage Spaces 1.0
Pool Community/Common, Association
View Golf Course
Total Parking Spaces 1
Building
Lot Description Curbs, Sidewalks
Story 1
Lot Size Range 4000-7499 SF
Sewer Public Sewer
Water Public
Level or Stories 1 Story
Others
Senior Community Other
Acceptable Financing Cash, Conventional, FHA
Listing Terms Cash, Conventional, FHA
Special Listing Condition Standard
Read Less

Bought with Rachel Rathbone • Coldwell Banker Realty



