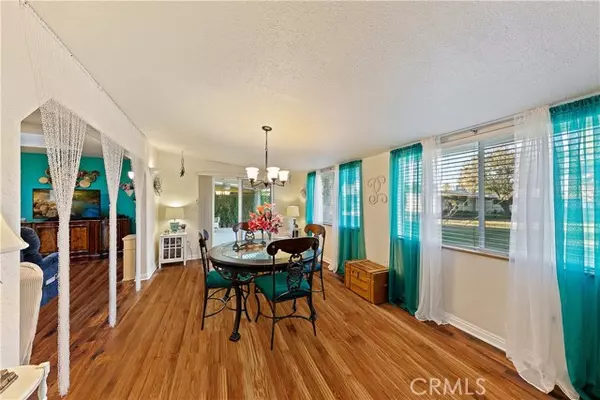For more information regarding the value of a property, please contact us for a free consultation.
26394 Cherry Hills Boulevard Menifee, CA 92586
Want to know what your home might be worth? Contact us for a FREE valuation!

Our team is ready to help you sell your home for the highest possible price ASAP
Key Details
Sold Price $310,000
Property Type Condo
Listing Status Sold
Purchase Type For Sale
Square Footage 1,066 sqft
Price per Sqft $290
MLS Listing ID SW22019814
Sold Date 03/23/22
Style All Other Attached
Bedrooms 2
Full Baths 2
HOA Fees $225/mo
HOA Y/N Yes
Year Built 1964
Lot Size 2,614 Sqft
Acres 0.06
Property Description
Nestled in the 55+ Sun City Civic Community of Menifee, this gorgeous and recently updated single level home has it all! Premier location gives you that coveted view of the amazing lushly landscaped drought tolerant front yard and grassy knoll rear with covered patio area. Open concept floor plan with skylight ceilings is drenched in all day natural light from the abundant windows and features two spacious bedrooms and two baths with almost 1,100 square feet. Great room offers separate seating areas with new recessed lighting, a nice sized dining area with a newly remodeled kitchen including bright designer cabinets, gorgeous quartz counters, brand new stainless appliances and a walk-in laundry with plenty of cabinets and storage. Beautiful laminate wood floors with upgraded baseboards, all new lighting fixtures and ceiling fans, new roof, new sliding doors, new energy efficient dual pane vinyl windows and cool tone paint extend throughout the living areas and bedrooms. Bathrooms have also been remodeled with impressive new vanities and new glass enclosed shower and bathtub combinations. Private parking includes one garage with direct access. An exceptional living experience awaits with the community center in very close proximity which offers an abundance of amenities to include two swimming pools, spa, fitness center, pickleball, horseshoe pits, indoor shuffleboard, lawn bowling, ceramics, wood shop, outdoor amphitheater, banquet ballroom, billiards hall, table tennis, Cherry Hills Golf Course and so much more! Monthly homeowners association covers water, trash, sewer and
Nestled in the 55+ Sun City Civic Community of Menifee, this gorgeous and recently updated single level home has it all! Premier location gives you that coveted view of the amazing lushly landscaped drought tolerant front yard and grassy knoll rear with covered patio area. Open concept floor plan with skylight ceilings is drenched in all day natural light from the abundant windows and features two spacious bedrooms and two baths with almost 1,100 square feet. Great room offers separate seating areas with new recessed lighting, a nice sized dining area with a newly remodeled kitchen including bright designer cabinets, gorgeous quartz counters, brand new stainless appliances and a walk-in laundry with plenty of cabinets and storage. Beautiful laminate wood floors with upgraded baseboards, all new lighting fixtures and ceiling fans, new roof, new sliding doors, new energy efficient dual pane vinyl windows and cool tone paint extend throughout the living areas and bedrooms. Bathrooms have also been remodeled with impressive new vanities and new glass enclosed shower and bathtub combinations. Private parking includes one garage with direct access. An exceptional living experience awaits with the community center in very close proximity which offers an abundance of amenities to include two swimming pools, spa, fitness center, pickleball, horseshoe pits, indoor shuffleboard, lawn bowling, ceramics, wood shop, outdoor amphitheater, banquet ballroom, billiards hall, table tennis, Cherry Hills Golf Course and so much more! Monthly homeowners association covers water, trash, sewer and gardening/landscaping with all new grass being planted in the rear yard. Easy access to local shopping, dining, library and freeways!
Location
State CA
County Riverside
Area Outside Of Usa (99999)
Zoning R-2A
Interior
Interior Features Recessed Lighting
Cooling Central Forced Air
Flooring Laminate
Equipment Dishwasher, Microwave, Refrigerator, Gas Oven, Gas Range
Appliance Dishwasher, Microwave, Refrigerator, Gas Oven, Gas Range
Laundry Laundry Room, Inside
Exterior
Parking Features Direct Garage Access, Garage
Garage Spaces 1.0
Pool Association
Total Parking Spaces 1
Building
Lot Description Curbs, Sidewalks
Story 1
Lot Size Range 1-3999 SF
Sewer Public Sewer
Water Public
Level or Stories 1 Story
Others
Senior Community Other
Acceptable Financing Cash, Conventional, FHA, VA
Listing Terms Cash, Conventional, FHA, VA
Special Listing Condition Standard
Read Less

Bought with Qierre McGlory • Better Real Estate CA



