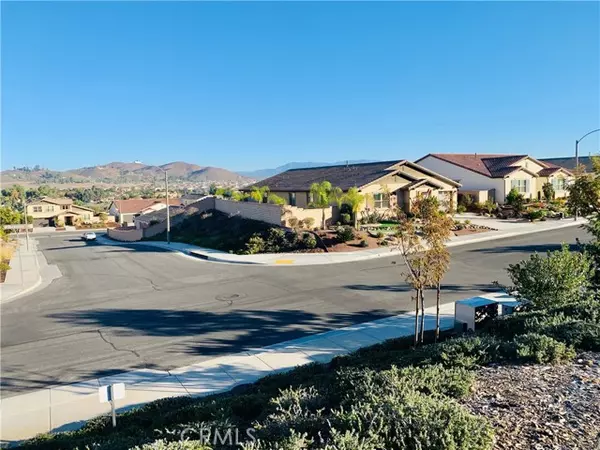For more information regarding the value of a property, please contact us for a free consultation.
24216 Buckstone Lane Menifee, CA 92584
Want to know what your home might be worth? Contact us for a FREE valuation!

Our team is ready to help you sell your home for the highest possible price ASAP
Key Details
Sold Price $711,900
Property Type Condo
Listing Status Sold
Purchase Type For Sale
Square Footage 2,952 sqft
Price per Sqft $241
MLS Listing ID WS21255050
Sold Date 03/01/22
Style All Other Attached
Bedrooms 4
Full Baths 2
Half Baths 1
HOA Fees $240/mo
HOA Y/N Yes
Year Built 2017
Lot Size 9,583 Sqft
Acres 0.22
Property Description
MUST SEE HOME (Brookfield Builders Homes in 2017)! THIS HOME HAS IT ALL! PRIVATE VIEW located in the highly sought after gated portion of Audie Murphy Ranch. Spacious single story estate home in the corner lot is well appointed with upgrades, better than the MODEL! Open floor plan with chef's kitchen open to a great room with a custom built-in designer cabinet with fireplace. Kitchen has a walk-in pantry, dark cabinets, and massive center island, natural stone countertops, stainless appliances and more. This floorplan is equipped with 4 large bedrooms, interior laundry room with shelving, farm sink and 3 car tandem garage. Interior has custom paint throughout. Custom window coverings, plantation shutters, and upgraded flooring. High ceilings and lots of windows bring in the natural light. Spacious master bedroom with 5 piece master bath and customized walk-in closet. The views are captured from the master bedroom and family room and kitchen. If you're looking for a home that is TOTALLY DONE, this is it! This home shows better than the model with complete landscapes around entire outdoor spaces. Get a treat from fruit trees like Mangos, Asian Pears. Private gated entry to the neighborhood for security! Community features sports parks, miles of walking trails, clubhouses, 2 community pools, playgrounds, and more. "Live, Work, Shop & Play" in a marvelous home for entertaining. Make this home a must see. Text or call LA for quick response.
MUST SEE HOME (Brookfield Builders Homes in 2017)! THIS HOME HAS IT ALL! PRIVATE VIEW located in the highly sought after gated portion of Audie Murphy Ranch. Spacious single story estate home in the corner lot is well appointed with upgrades, better than the MODEL! Open floor plan with chef's kitchen open to a great room with a custom built-in designer cabinet with fireplace. Kitchen has a walk-in pantry, dark cabinets, and massive center island, natural stone countertops, stainless appliances and more. This floorplan is equipped with 4 large bedrooms, interior laundry room with shelving, farm sink and 3 car tandem garage. Interior has custom paint throughout. Custom window coverings, plantation shutters, and upgraded flooring. High ceilings and lots of windows bring in the natural light. Spacious master bedroom with 5 piece master bath and customized walk-in closet. The views are captured from the master bedroom and family room and kitchen. If you're looking for a home that is TOTALLY DONE, this is it! This home shows better than the model with complete landscapes around entire outdoor spaces. Get a treat from fruit trees like Mangos, Asian Pears. Private gated entry to the neighborhood for security! Community features sports parks, miles of walking trails, clubhouses, 2 community pools, playgrounds, and more. "Live, Work, Shop & Play" in a marvelous home for entertaining. Make this home a must see. Text or call LA for quick response.
Location
State CA
County Riverside
Area Riv Cty-Menifee (92584)
Interior
Cooling Central Forced Air
Fireplaces Type Electric
Exterior
Garage Spaces 3.0
View Neighborhood, City Lights
Total Parking Spaces 3
Building
Story 1
Lot Size Range 7500-10889 SF
Sewer Public Sewer
Water Public
Level or Stories 1 Story
Others
Acceptable Financing Cash, Conventional, Cash To Existing Loan, Cash To New Loan
Listing Terms Cash, Conventional, Cash To Existing Loan, Cash To New Loan
Special Listing Condition Standard
Read Less

Bought with Alicia Ham • Redfin Corporation



