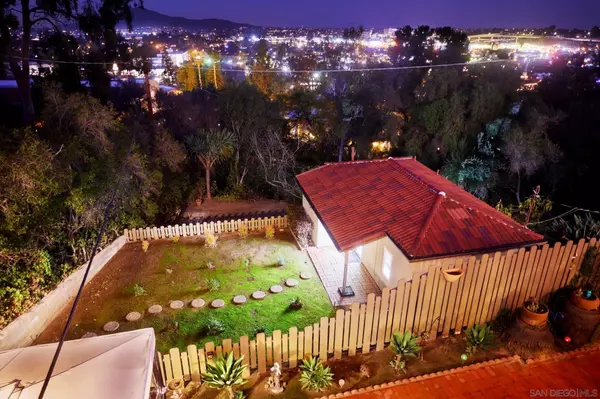For more information regarding the value of a property, please contact us for a free consultation.
8650 Chevy Chase Drive La Mesa, CA 91941
Want to know what your home might be worth? Contact us for a FREE valuation!

Our team is ready to help you sell your home for the highest possible price ASAP
Key Details
Sold Price $1,120,000
Property Type Single Family Home
Sub Type Detached
Listing Status Sold
Purchase Type For Sale
Square Footage 2,500 sqft
Price per Sqft $448
Subdivision La Mesa
MLS Listing ID 210033389
Sold Date 01/27/22
Style Detached
Bedrooms 5
Full Baths 3
HOA Y/N No
Year Built 1945
Lot Size 0.437 Acres
Acres 0.44
Property Description
1930s Spanish with detached guest house (originally built for maid and butler), embodies all those vintage touches coveted by lovers of homes with character like original hardwood floors, arched entries, French doors, two rounded fireplaces, sprawling decks, built-ins, nooks and crannies! Knockout, panoramic views of mountains, hills, sunsets and evening lights can be enjoyed from the living and dining rooms and 1st and 2nd story decks. Can live up to three parties (three separate kitchens). The nearly 1/2 acre lot is filled with natural growth, like having your own private forest. Walk to the restaurants, shops and numerous festivals of Historic La Mesa Village.
Location
State CA
County San Diego
Community La Mesa
Area La Mesa (91941)
Rooms
Family Room 17x14
Other Rooms 13x10
Guest Accommodations Detached
Master Bedroom 17x11
Bedroom 2 13x11
Bedroom 3 13x11
Bedroom 4 12x10
Bedroom 5 23x11
Living Room 22x13
Dining Room 13x11
Kitchen 12x10
Interior
Interior Features Beamed Ceilings, Built-Ins, Crown Moldings, Cathedral-Vaulted Ceiling
Heating Natural Gas
Cooling Central Forced Air, Wall/Window
Flooring Wood
Fireplaces Number 2
Fireplaces Type FP in Family Room, FP in Living Room
Equipment Dryer, Refrigerator, Washer, Gas Oven, Gas Stove, Gas Range
Appliance Dryer, Refrigerator, Washer, Gas Oven, Gas Stove, Gas Range
Laundry Laundry Room
Exterior
Exterior Feature Stucco, Wood
Parking Features Attached, Detached
Garage Spaces 4.0
Fence Partial
Utilities Available Cable Connected, Electricity Connected, Natural Gas Connected, Phone Connected
View Evening Lights, Mountains/Hills, Panoramic, Trees/Woods
Roof Type Tile/Clay
Total Parking Spaces 7
Building
Lot Description Rear Yd Str Access
Story 2
Lot Size Range .25 to .5 AC
Sewer Sewer Connected
Water Meter on Property
Architectural Style Mediterranean/Spanish
Level or Stories 2 Story
Others
Ownership Fee Simple
Acceptable Financing Cash, Conventional
Listing Terms Cash, Conventional
Pets Allowed Yes
Read Less

Bought with Cathy Palme • Berkshire Hathaway HomeService
GET MORE INFORMATION




