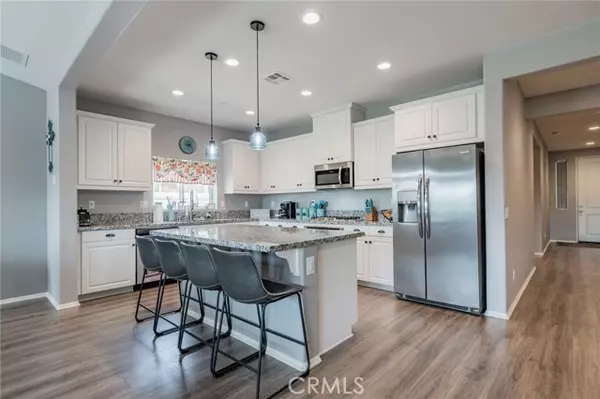For more information regarding the value of a property, please contact us for a free consultation.
30121 Big Country Drive Menifee, CA 92584
Want to know what your home might be worth? Contact us for a FREE valuation!

Our team is ready to help you sell your home for the highest possible price ASAP
Key Details
Sold Price $645,000
Property Type Single Family Home
Sub Type Detached
Listing Status Sold
Purchase Type For Sale
Square Footage 2,787 sqft
Price per Sqft $231
MLS Listing ID SW21262486
Sold Date 01/31/22
Style Detached
Bedrooms 5
Full Baths 3
Construction Status Turnkey
HOA Fees $137/mo
HOA Y/N Yes
Year Built 2018
Lot Size 6,098 Sqft
Acres 0.14
Property Description
This home lives as a Single Story Home with the Benefits of a 2 Story Home. There are 5 Bedrooms and 3 Bathrooms with 2787 sq. ft of Living Space. The Views are of the Greenbelt and Hills with no neighbors behind you. The Large Main Bedroom with an "On Suite" bathroom is on the first floor and there are two more bedrooms and a guest bathroom. The Living Room, Dinning Area and Kitchen are open concept. There are Stainless Steel Appliances, Granite Counters, and a Large Island. Upstairs tis the Family Room and 2 Bedrooms and a Bathroom. The Two car garage that is finished with drywall has Ceiling Storage Racks. The Indoor Laundry room has storage cabinets. A Completely Landscaped front yard recently has $5,000 in upgrades. The Backyard has $18,000 in upgrades with Automatic Sprinklers, Covered Dura Wood Patio Cover with 3 Ceiling Fans, Lights, Stamped Concrete, Gas and Water Outlets Creating a park like setting. The 10X10 Wood Shed in on the North Side Yard. "Don't Miss This Move in Ready Fabulous Home" You Won't be Disappointed...
This home lives as a Single Story Home with the Benefits of a 2 Story Home. There are 5 Bedrooms and 3 Bathrooms with 2787 sq. ft of Living Space. The Views are of the Greenbelt and Hills with no neighbors behind you. The Large Main Bedroom with an "On Suite" bathroom is on the first floor and there are two more bedrooms and a guest bathroom. The Living Room, Dinning Area and Kitchen are open concept. There are Stainless Steel Appliances, Granite Counters, and a Large Island. Upstairs tis the Family Room and 2 Bedrooms and a Bathroom. The Two car garage that is finished with drywall has Ceiling Storage Racks. The Indoor Laundry room has storage cabinets. A Completely Landscaped front yard recently has $5,000 in upgrades. The Backyard has $18,000 in upgrades with Automatic Sprinklers, Covered Dura Wood Patio Cover with 3 Ceiling Fans, Lights, Stamped Concrete, Gas and Water Outlets Creating a park like setting. The 10X10 Wood Shed in on the North Side Yard. "Don't Miss This Move in Ready Fabulous Home" You Won't be Disappointed...
Location
State CA
County Riverside
Area Riv Cty-Menifee (92584)
Interior
Interior Features Granite Counters, Pantry
Heating Natural Gas, Solar
Cooling Central Forced Air, Whole House Fan
Flooring Carpet, Laminate, Tile
Equipment Dishwasher, Disposal, Microwave, Gas Range
Appliance Dishwasher, Disposal, Microwave, Gas Range
Laundry Laundry Room, Inside
Exterior
Parking Features Direct Garage Access, Garage - Single Door, Garage Door Opener
Garage Spaces 2.0
Fence Excellent Condition, Wrought Iron, Vinyl
Pool Below Ground, Association, Heated
Utilities Available Electricity Connected, Natural Gas Connected, Sewer Connected, Water Connected
View Mountains/Hills
Roof Type Tile/Clay
Total Parking Spaces 2
Building
Lot Description Sidewalks, Landscaped, Sprinklers In Front, Sprinklers In Rear
Story 2
Lot Size Range 4000-7499 SF
Sewer Public Sewer
Water Public
Level or Stories 2 Story
Construction Status Turnkey
Others
Acceptable Financing Cash, Conventional, FHA, VA
Listing Terms Cash, Conventional, FHA, VA
Special Listing Condition Standard
Read Less

Bought with Tom Bashe • Coldwell Banker Realty



