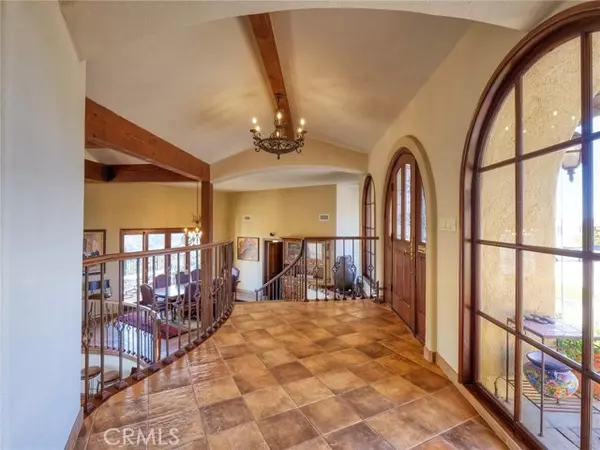For more information regarding the value of a property, please contact us for a free consultation.
2640 Braided Mane Drive Diamond Bar, CA 91765
Want to know what your home might be worth? Contact us for a FREE valuation!

Our team is ready to help you sell your home for the highest possible price ASAP
Key Details
Sold Price $2,650,000
Property Type Single Family Home
Sub Type Detached
Listing Status Sold
Purchase Type For Sale
Square Footage 5,091 sqft
Price per Sqft $520
MLS Listing ID TR21254761
Sold Date 04/04/22
Style Detached
Bedrooms 5
Full Baths 5
Construction Status Turnkey,Updated/Remodeled
HOA Fees $270/mo
HOA Y/N Yes
Year Built 1980
Lot Size 1.565 Acres
Acres 1.5649
Property Description
NEWLY REMODELED beautiful custom Mediterranean Hacienda on over 1.5 acres in the exclusive 24hr guard-gated community "The Country Estates". Nestled in a cul-de-sac with no through-traffic and views of gentle rolling hills and mountains. Shows like a model, spotless, and move-in ready. Includes large, level driveway as well as its own sports court! Open floor plan: recessed lighting, copper sinks, solid oak cabinetry, high ceilings, oil-rubbed bronze fixtures, original Dale Tiffany lighting (including the museum collections), textured porcelain tile, new hand-scraped hickory engineered wood flooring and luxurious Triexta carpet. 2 upgraded 22 Seer Carrier AC/heaters. Gourmet kitchen features breakfast counter, bullnose granite, copper ceiling, deep/wide farmer's sink, Miele silent dishwasher, Thermador gas oven, microwave & bun warmer, walk-in pantry, and stainless steel Wolf gas stove top. Captivating arched windows & living/game room with dramatic 2-story cathedral ceiling. Master bedroom suite has his/her walk-in closets, private viewing deck, and new remodeled bath, shower, and super-sized Jacuzzi tub. Office with built-in library, fireplace and attached bathroom. 3-car garage has custom cabinetry & plenty of countertop workspace. Exterior contains custom hand-forged wrought iron, big screen party patio, interlocking pavers, newly planted Zoysia grass, fruit trees, a grape winery, and a gardening bed. Private setting with a lighted basketball/sports court, stadium seating, built-in stainless steel BBQ, horseshoe pit, and relaxing water feature. Pebble-tec spa includes a
NEWLY REMODELED beautiful custom Mediterranean Hacienda on over 1.5 acres in the exclusive 24hr guard-gated community "The Country Estates". Nestled in a cul-de-sac with no through-traffic and views of gentle rolling hills and mountains. Shows like a model, spotless, and move-in ready. Includes large, level driveway as well as its own sports court! Open floor plan: recessed lighting, copper sinks, solid oak cabinetry, high ceilings, oil-rubbed bronze fixtures, original Dale Tiffany lighting (including the museum collections), textured porcelain tile, new hand-scraped hickory engineered wood flooring and luxurious Triexta carpet. 2 upgraded 22 Seer Carrier AC/heaters. Gourmet kitchen features breakfast counter, bullnose granite, copper ceiling, deep/wide farmer's sink, Miele silent dishwasher, Thermador gas oven, microwave & bun warmer, walk-in pantry, and stainless steel Wolf gas stove top. Captivating arched windows & living/game room with dramatic 2-story cathedral ceiling. Master bedroom suite has his/her walk-in closets, private viewing deck, and new remodeled bath, shower, and super-sized Jacuzzi tub. Office with built-in library, fireplace and attached bathroom. 3-car garage has custom cabinetry & plenty of countertop workspace. Exterior contains custom hand-forged wrought iron, big screen party patio, interlocking pavers, newly planted Zoysia grass, fruit trees, a grape winery, and a gardening bed. Private setting with a lighted basketball/sports court, stadium seating, built-in stainless steel BBQ, horseshoe pit, and relaxing water feature. Pebble-tec spa includes a waterfall & high-powered jets.
Location
State CA
County Los Angeles
Area Diamond Bar (91765)
Zoning LCR140000*
Interior
Interior Features Beamed Ceilings, Granite Counters, Recessed Lighting, Sunken Living Room, Wet Bar
Cooling Central Forced Air
Flooring Carpet, Stone, Tile
Fireplaces Type FP in Family Room, FP in Living Room, Gas, Library
Equipment Dishwasher, Disposal, Microwave, Gas Oven, Gas Stove, Vented Exhaust Fan
Appliance Dishwasher, Disposal, Microwave, Gas Oven, Gas Stove, Vented Exhaust Fan
Laundry Laundry Room, Inside
Exterior
Exterior Feature Stucco, Frame
Parking Features Direct Garage Access, Garage, Garage - Single Door, Garage Door Opener
Garage Spaces 3.0
Pool Association
Community Features Horse Trails
Complex Features Horse Trails
Utilities Available Cable Available, Electricity Connected, Natural Gas Connected
View Mountains/Hills, Panoramic, Courtyard
Roof Type Tile/Clay
Total Parking Spaces 3
Building
Lot Description Cul-De-Sac, Sprinklers In Front, Sprinklers In Rear
Story 2
Sewer Cesspool
Water Public
Architectural Style Custom Built, Mediterranean/Spanish
Level or Stories 2 Story
Construction Status Turnkey,Updated/Remodeled
Others
Acceptable Financing Cash, Cash To New Loan
Listing Terms Cash, Cash To New Loan
Special Listing Condition Standard
Read Less

Bought with Diana Cheng • Country Queen Real Estate



