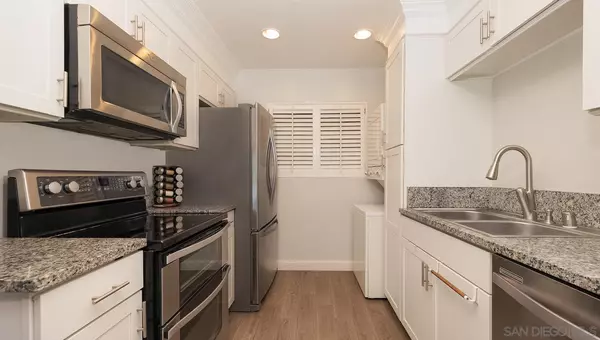For more information regarding the value of a property, please contact us for a free consultation.
8220 Vincetta Dr #3 La Mesa, CA 91942
Want to know what your home might be worth? Contact us for a FREE valuation!

Our team is ready to help you sell your home for the highest possible price ASAP
Key Details
Sold Price $450,000
Property Type Condo
Sub Type Condominium
Listing Status Sold
Purchase Type For Sale
Square Footage 999 sqft
Price per Sqft $450
Subdivision La Mesa
MLS Listing ID 220003954
Sold Date 03/14/22
Style All Other Attached
Bedrooms 2
Full Baths 2
HOA Fees $364/mo
HOA Y/N Yes
Year Built 1970
Property Description
Welcome home to this beautifully updated 2 BR 2 BA ground level end unit with large patio. From the moment you walk into this home you will appreciate all the upgrades which include a remodeled kitchen with granite counters and island. Other features include updated bathrooms, upgraded tile flooring, dual pane windows, mirrored closet doors, 6 panel interior doors, plantation shutters and spectacular views from the balcony. This gated community is located at the end of a cul-de-sac. It includes a pool, spa, BBQ's and a grass area with seating. Conveniently located near shops, restaurants and freeway.
Welcome home to this beautifully updated 2 BR 2 BA ground level end unit with large patio. From the moment you walk into this home you will appreciate all the upgrades which include a remodeled kitchen with granite counters and island. Other features include updated bathrooms, upgraded tile flooring, dual pane windows, mirrored closet doors, 6 panel interior doors, plantation shutters and spectacular views from the balcony. This gated community is located at the end of a cul-de-sac. It includes a pool, spa, BBQ's and a grass area with seating. Conveniently located near shops, restaurants and freeway.
Location
State CA
County San Diego
Community La Mesa
Area La Mesa (91942)
Building/Complex Name Villa Del Sur
Rooms
Master Bedroom 14x11
Bedroom 2 11x11
Living Room 14x13
Dining Room 11x7
Kitchen 15x9
Interior
Heating Electric
Flooring Carpet, Laminate
Equipment Disposal, Dryer, Microwave, Washer, Double Oven, Electric Stove, Electric Cooking
Appliance Disposal, Dryer, Microwave, Washer, Double Oven, Electric Stove, Electric Cooking
Laundry Kitchen
Exterior
Exterior Feature Wood/Stucco
Parking Features Assigned
Fence Full
Pool Community/Common
View City, City Lights
Roof Type Common Roof
Total Parking Spaces 2
Building
Story 1
Lot Size Range 0 (Common Interest)
Sewer Sewer Connected
Water Meter on Property
Level or Stories 1 Story
Others
Ownership Condominium
Monthly Total Fees $364
Acceptable Financing Cash, Conventional, VA
Listing Terms Cash, Conventional, VA
Pets Allowed Allowed w/Restrictions
Read Less

Bought with John C Reeves • Reef Point Realty, Inc
GET MORE INFORMATION




