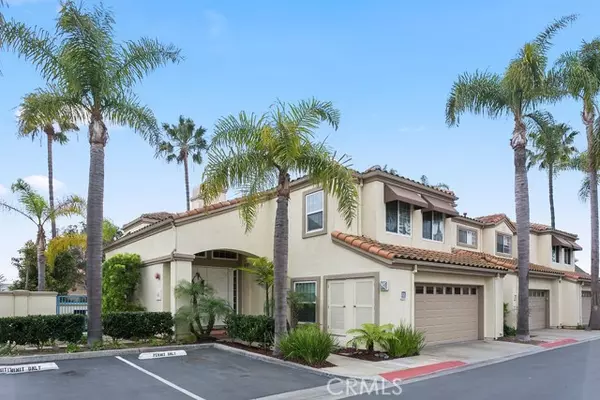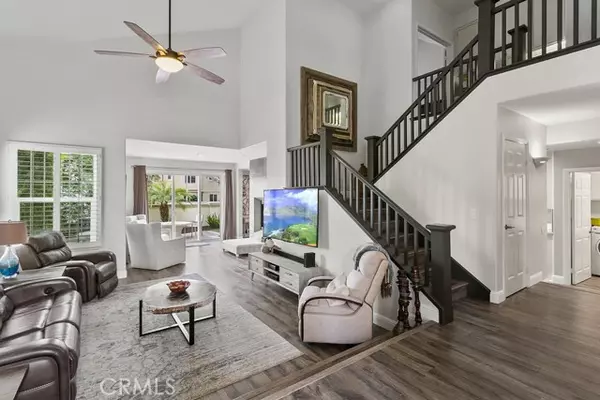For more information regarding the value of a property, please contact us for a free consultation.
511 Pierside Circle Huntington Beach, CA 92648
Want to know what your home might be worth? Contact us for a FREE valuation!

Our team is ready to help you sell your home for the highest possible price ASAP
Key Details
Sold Price $1,580,000
Property Type Condo
Listing Status Sold
Purchase Type For Sale
Square Footage 2,476 sqft
Price per Sqft $638
MLS Listing ID OC22020944
Sold Date 03/01/22
Style All Other Attached
Bedrooms 3
Full Baths 2
Half Baths 1
Construction Status Turnkey,Updated/Remodeled
HOA Fees $382/mo
HOA Y/N Yes
Year Built 1990
Lot Size 3,762 Sqft
Acres 0.0864
Property Description
The Pierside Estates are one of the true hidden gems of Downtown HB. This combination of square footage and location within a gated community just doesnt exist elsewhere. 511 Pierside offers nearly 2,500 square feet of living space and a prime end-unit location with a private yard. Soaring ceilings and warm neutral colors great you as you enter this property, and designer finishes cascade throughout. The floor-to-ceiling, 2-way, custom tiled fireplace is the focal point of the lower level. The floorplan has been opened up to create seamless flow between the kitchen, dining, and living areas. The kitchen features white cabinetry, quartz counters, porcelain backsplash, a breakfast bar, and stainless-steel appliances. The 2nd level of the home offers 2 secondary bedrooms (1 with a walk-in closet), a hall bath with a stand-up tiled shower with glass surround and dual sink vanity, as well as the master suite. The master provides ample living space, a walk-in closet, a 2-way fireplace to the bathroom, a stand-up shower and separate tub, as well as a private balcony. The private, rear yard can be accessed from the dining room or family room sliders. This space provides a patio area, mature landscape, some artificial turf, and is perfect for entertaining, BBQs, or just soaking in the rays. Community features include pool, spa, and sauna. Additional features of the home include a 2-car attached garage with tons of storage, central heating and AC, a Quiet Cool attic fan, dual-paned windows (the master suite actually has double sets for improved insulation), crown moulding, ceiling fa
The Pierside Estates are one of the true hidden gems of Downtown HB. This combination of square footage and location within a gated community just doesnt exist elsewhere. 511 Pierside offers nearly 2,500 square feet of living space and a prime end-unit location with a private yard. Soaring ceilings and warm neutral colors great you as you enter this property, and designer finishes cascade throughout. The floor-to-ceiling, 2-way, custom tiled fireplace is the focal point of the lower level. The floorplan has been opened up to create seamless flow between the kitchen, dining, and living areas. The kitchen features white cabinetry, quartz counters, porcelain backsplash, a breakfast bar, and stainless-steel appliances. The 2nd level of the home offers 2 secondary bedrooms (1 with a walk-in closet), a hall bath with a stand-up tiled shower with glass surround and dual sink vanity, as well as the master suite. The master provides ample living space, a walk-in closet, a 2-way fireplace to the bathroom, a stand-up shower and separate tub, as well as a private balcony. The private, rear yard can be accessed from the dining room or family room sliders. This space provides a patio area, mature landscape, some artificial turf, and is perfect for entertaining, BBQs, or just soaking in the rays. Community features include pool, spa, and sauna. Additional features of the home include a 2-car attached garage with tons of storage, central heating and AC, a Quiet Cool attic fan, dual-paned windows (the master suite actually has double sets for improved insulation), crown moulding, ceiling fans, and recessed/ custom lighting fixtures throughout. You can not beat this locationwalking distance to all that downtown HB has to offerdining & shopping options at Main Street, The Strand, and Pacific City, and a stones throw from the HB Pier, and of course the surf and sand.
Location
State CA
County Orange
Area Oc - Huntington Beach (92648)
Interior
Interior Features Attic Fan, Dry Bar, Recessed Lighting
Cooling Central Forced Air
Flooring Carpet, Laminate
Fireplaces Type FP in Dining Room, FP in Master BR, Two Way
Equipment Dishwasher, Disposal, Microwave, Electric Oven, Gas Stove
Appliance Dishwasher, Disposal, Microwave, Electric Oven, Gas Stove
Laundry Laundry Room, Inside
Exterior
Exterior Feature Stucco
Parking Features Direct Garage Access, Garage, Garage - Single Door, Garage Door Opener
Garage Spaces 2.0
Fence Good Condition, Stucco Wall
Pool Below Ground, Community/Common, Association
Utilities Available Electricity Connected, Natural Gas Connected, Sewer Connected, Water Connected
Roof Type Spanish Tile
Total Parking Spaces 2
Building
Lot Description Corner Lot, Curbs, Sidewalks, Landscaped, Sprinklers In Front, Sprinklers In Rear
Story 2
Lot Size Range 1-3999 SF
Sewer Public Sewer
Water Public
Level or Stories 2 Story
Construction Status Turnkey,Updated/Remodeled
Others
Acceptable Financing Cash, Conventional, Cash To New Loan
Listing Terms Cash, Conventional, Cash To New Loan
Special Listing Condition Standard
Read Less

Bought with DAVID GUSHUE • GUSHUE REAL ESTATE



