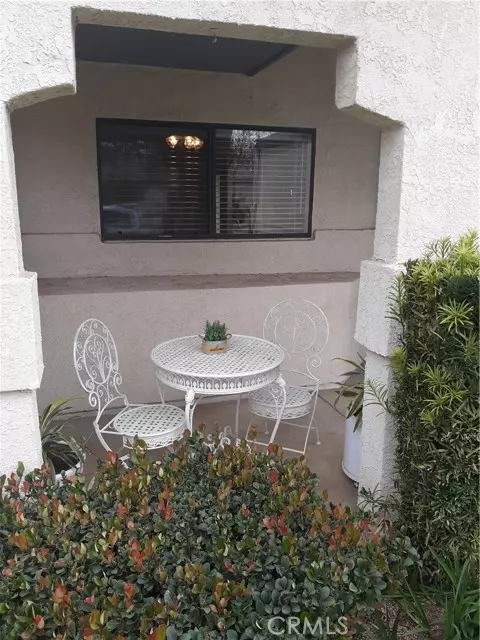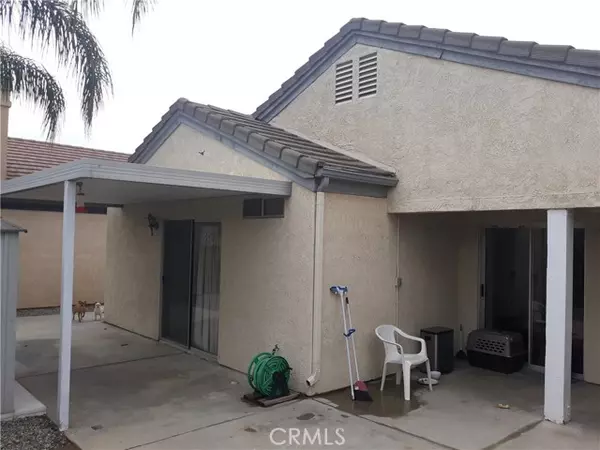For more information regarding the value of a property, please contact us for a free consultation.
26545 Calle Emiliano Menifee, CA 92585
Want to know what your home might be worth? Contact us for a FREE valuation!

Our team is ready to help you sell your home for the highest possible price ASAP
Key Details
Sold Price $360,000
Property Type Single Family Home
Sub Type Detached
Listing Status Sold
Purchase Type For Sale
Square Footage 1,007 sqft
Price per Sqft $357
MLS Listing ID OC22009022
Sold Date 02/24/22
Style Detached
Bedrooms 2
Full Baths 2
HOA Fees $195/mo
HOA Y/N Yes
Year Built 1989
Lot Size 4,792 Sqft
Acres 0.11
Property Description
Welcome home! This lovely 2-bedroom home with 2 full baths is located in the gated, 55+, Casa Murietta Community. It is surrounded by well-manicured homes, mature trees and just a short walk from the private pool/ spa recreation area. The open floor plan, wood plank floors, cathedral ceilings, and gas fireplace provide a warm, inviting, and spacious feel. The kitchen includes a gas stove, Corian counter tops and a convenient pantry with roll out shelves. The family room and dining area open to the back yard with shaded patio coverings and plenty of yard to barbeque or entertain. The master bedroom and bath include a walk-in closet, ceiling fan, vanity, and easy access step in shower. The front entry includes a relaxing covered patio, planters, and automatic sprinkler system. HOA maintains the front yard and lawn. Refrigerator, washer and dryer included.
Welcome home! This lovely 2-bedroom home with 2 full baths is located in the gated, 55+, Casa Murietta Community. It is surrounded by well-manicured homes, mature trees and just a short walk from the private pool/ spa recreation area. The open floor plan, wood plank floors, cathedral ceilings, and gas fireplace provide a warm, inviting, and spacious feel. The kitchen includes a gas stove, Corian counter tops and a convenient pantry with roll out shelves. The family room and dining area open to the back yard with shaded patio coverings and plenty of yard to barbeque or entertain. The master bedroom and bath include a walk-in closet, ceiling fan, vanity, and easy access step in shower. The front entry includes a relaxing covered patio, planters, and automatic sprinkler system. HOA maintains the front yard and lawn. Refrigerator, washer and dryer included.
Location
State CA
County Riverside
Area Outside Of Usa (99999)
Zoning R-4
Interior
Interior Features Corian Counters
Cooling Central Forced Air
Flooring Wood
Fireplaces Type FP in Family Room, Gas
Equipment Dishwasher, Gas Range
Appliance Dishwasher, Gas Range
Laundry Garage
Exterior
Exterior Feature Stucco
Parking Features Garage - Two Door, Garage Door Opener
Garage Spaces 2.0
Pool Community/Common, Heated
View Mountains/Hills
Total Parking Spaces 4
Building
Lot Description Landscaped, Sprinklers In Front
Story 1
Lot Size Range 4000-7499 SF
Sewer Public Sewer
Water Public
Level or Stories 1 Story
Others
Senior Community Other
Acceptable Financing Cash, Conventional, FHA, VA, Cash To New Loan
Listing Terms Cash, Conventional, FHA, VA, Cash To New Loan
Special Listing Condition Standard
Read Less

Bought with Maxine Sanjacomo • Coldwell Banker Realty



