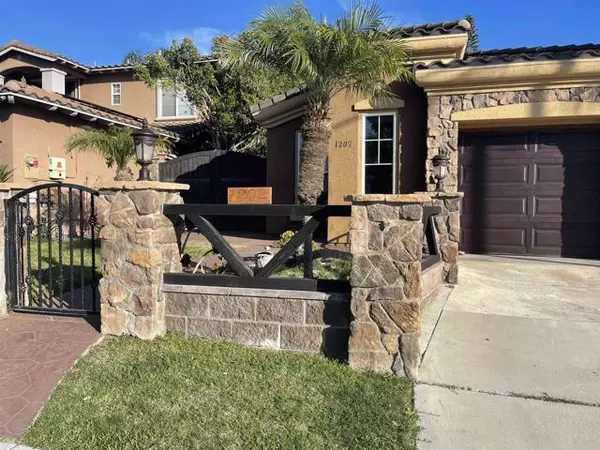For more information regarding the value of a property, please contact us for a free consultation.
1202 Via Escalante Chula Vista, CA 91910
Want to know what your home might be worth? Contact us for a FREE valuation!

Our team is ready to help you sell your home for the highest possible price ASAP
Key Details
Sold Price $973,000
Property Type Single Family Home
Sub Type Detached
Listing Status Sold
Purchase Type For Sale
Square Footage 2,777 sqft
Price per Sqft $350
MLS Listing ID PTP2200266
Sold Date 03/02/22
Style Detached
Bedrooms 4
Full Baths 3
HOA Y/N No
Year Built 1998
Lot Size 8,585 Sqft
Acres 0.1971
Lot Dimensions 8585 sq. ft.
Property Description
Relaxing, spacious, tranquil single story, open floor plan, located in a highly desirable neighborhood of Rancho Del Rey, Chula Vista. This home features 4 bedrooms, 3 baths with an optional 5th bedroom, a fireplace, formal entry, family room, living room, bonus room, kitchen with granite counters, new double oven, tile throughout, large master-bed with ensuite bath, walk in closet, built-ins and a private suite that can be converted into an additional bedroom. Secondary bedrooms are private, one of the bedrooms incorporates a private bathroom. Beautiful backyard with plenty of room to entertain, brand new barbecue grill, new fence on left side of property. Upgrades throughout the property to include paint and flooring. Ample 3 car garage, Solar Panels. NO HOA, Pride of ownership.
Relaxing, spacious, tranquil single story, open floor plan, located in a highly desirable neighborhood of Rancho Del Rey, Chula Vista. This home features 4 bedrooms, 3 baths with an optional 5th bedroom, a fireplace, formal entry, family room, living room, bonus room, kitchen with granite counters, new double oven, tile throughout, large master-bed with ensuite bath, walk in closet, built-ins and a private suite that can be converted into an additional bedroom. Secondary bedrooms are private, one of the bedrooms incorporates a private bathroom. Beautiful backyard with plenty of room to entertain, brand new barbecue grill, new fence on left side of property. Upgrades throughout the property to include paint and flooring. Ample 3 car garage, Solar Panels. NO HOA, Pride of ownership.
Location
State CA
County San Diego
Area Chula Vista (91910)
Zoning Residentia
Interior
Fireplaces Type FP in Dining Room, FP in Family Room
Equipment Dishwasher, Disposal, Double Oven
Appliance Dishwasher, Disposal, Double Oven
Laundry Garage
Exterior
Garage Spaces 3.0
View City Lights
Total Parking Spaces 3
Building
Lot Description Curbs, Sidewalks, Landscaped, Sprinklers In Front
Story 1
Lot Size Range 7500-10889 SF
Sewer Public Sewer
Water Public
Level or Stories 1 Story
Schools
Middle Schools Sweetwater Union High School District
High Schools Sweetwater Union High School District
Others
Acceptable Financing FHA, VA
Listing Terms FHA, VA
Special Listing Condition Standard
Read Less

Bought with Joe Sherman • Sherman Realty Group
GET MORE INFORMATION




