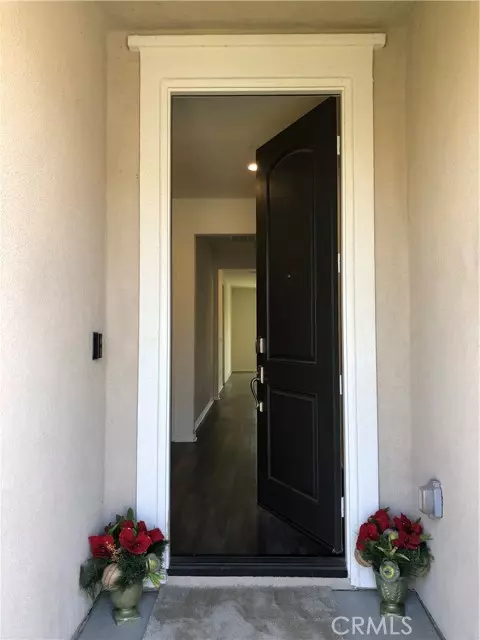For more information regarding the value of a property, please contact us for a free consultation.
27368 Saginaw Drive Menifee, CA 92585
Want to know what your home might be worth? Contact us for a FREE valuation!

Our team is ready to help you sell your home for the highest possible price ASAP
Key Details
Sold Price $570,000
Property Type Single Family Home
Sub Type Detached
Listing Status Sold
Purchase Type For Sale
Square Footage 1,866 sqft
Price per Sqft $305
MLS Listing ID OC21260772
Sold Date 02/15/22
Style Detached
Bedrooms 3
Full Baths 2
Construction Status Turnkey
HOA Fees $70/mo
HOA Y/N Yes
Year Built 2019
Lot Size 5,293 Sqft
Acres 0.1215
Property Description
Single Story in the prime Lake Community of Heritage Lakes. 3 bedrooms 2 bath homes feature Wifi-controlled lighting and climate controls, spectacular floorplan with a separate wing for the secondary rooms. Long spacious entry foyer and a large living room and gourmet kitchen with Shaker Cabinets. As modern as it gets, kitchen with double ovens, two huge pantry areas, a large island with sink, upgraded tile flooring, and laundry room inside. The home provides a low-maintenance lifestyle with everything you need all situated on one level including a covered patio. The luxurious master suite enjoys a spa-like bathroom with a soaking tub, separate shower, and dual vanities along with a walk-in closet. The open-concept living area is perfect for those who love to entertain with a beautiful kitchen, dining area, and great room that effortlessly connects. Hampton is a new home community that is still growing.
Single Story in the prime Lake Community of Heritage Lakes. 3 bedrooms 2 bath homes feature Wifi-controlled lighting and climate controls, spectacular floorplan with a separate wing for the secondary rooms. Long spacious entry foyer and a large living room and gourmet kitchen with Shaker Cabinets. As modern as it gets, kitchen with double ovens, two huge pantry areas, a large island with sink, upgraded tile flooring, and laundry room inside. The home provides a low-maintenance lifestyle with everything you need all situated on one level including a covered patio. The luxurious master suite enjoys a spa-like bathroom with a soaking tub, separate shower, and dual vanities along with a walk-in closet. The open-concept living area is perfect for those who love to entertain with a beautiful kitchen, dining area, and great room that effortlessly connects. Hampton is a new home community that is still growing.
Location
State CA
County Riverside
Area Riv Cty-Sun City (92585)
Interior
Interior Features Granite Counters, Pantry, Recessed Lighting
Cooling Central Forced Air, Energy Star
Flooring Carpet, Linoleum/Vinyl
Equipment Dishwasher, Microwave, Solar Panels, Double Oven
Appliance Dishwasher, Microwave, Solar Panels, Double Oven
Laundry Laundry Room, Inside
Exterior
Exterior Feature Stucco
Parking Features Direct Garage Access, Garage, Garage Door Opener
Garage Spaces 2.0
Fence Wood
Pool Association
Utilities Available Cable Connected, Electricity Connected, Natural Gas Connected, Phone Connected, Underground Utilities, Sewer Connected, Water Connected
View Neighborhood
Total Parking Spaces 4
Building
Lot Description Sidewalks, Landscaped, Sprinklers In Front, Sprinklers In Rear
Lot Size Range 4000-7499 SF
Sewer Public Sewer
Water Public
Level or Stories 1 Story
Construction Status Turnkey
Others
Acceptable Financing Cash, FHA, Cash To New Loan, Submit
Listing Terms Cash, FHA, Cash To New Loan, Submit
Special Listing Condition Standard
Read Less

Bought with Leo Marco Mendoza • McLeod & Associates



