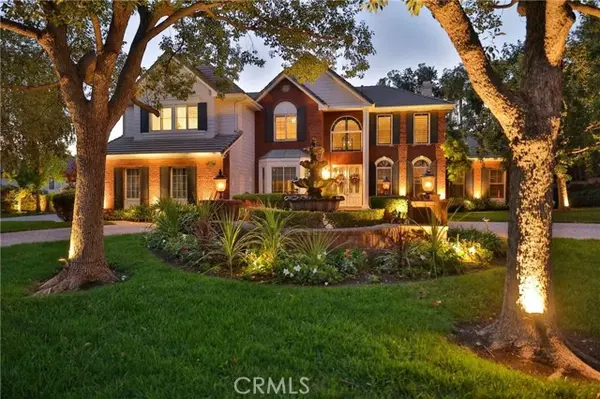For more information regarding the value of a property, please contact us for a free consultation.
3017 Payne Ranch Road Chino Hills, CA 91709
Want to know what your home might be worth? Contact us for a FREE valuation!

Our team is ready to help you sell your home for the highest possible price ASAP
Key Details
Sold Price $2,330,000
Property Type Single Family Home
Sub Type Detached
Listing Status Sold
Purchase Type For Sale
Square Footage 4,073 sqft
Price per Sqft $572
MLS Listing ID TR22237650
Sold Date 12/22/22
Style Detached
Bedrooms 5
Full Baths 4
Half Baths 1
Construction Status Turnkey
HOA Fees $200/mo
HOA Y/N Yes
Year Built 1998
Lot Size 0.549 Acres
Acres 0.5487
Property Description
Shows like a Model! Totally Upgraded and Very Well Maintained by original owner! This unique executive Payne Ranch property has 5 Bedrooms, 4.5 bathrooms (1 bedroom 1.5 bath downstairs), plus a home office downstairs, 5-car garage. Great curb appeal. Double front doors with stained glass panels. Formal entry with newer porcelain tiles. Elegant spiral wrought iron staircase. Large living room with cathedral ceiling, formal dining room with custom chandelier. Gourmet kitchen with marble counter tops, full backsplash, center island, newer stainless-steel appliances, including 48 Viking built-in refrigerator, built-in microwave, 6-burner cook top, Caf Double Ovens, food warmer, and Bosch Dishwasher. Super large family room with fireplace. The huge home office downstairs also has a fireplace. Upstairs has four bedrooms, including master bedroom, a junior suite, Jack and Jill bedroom. Master bedroom has walk-in closet with organizers, master bathroom with his and hers vanities, Soaking jet bathtub and separate shower. Other features include: Premium corner lot, custom two-tone paint, hardwood floor in living room, family room and home office, one year old carpet in bedrooms. Luxury custom window draperies, shades, wood shutters, chandeliers, recessed lights, ceiling fans, surround sound system, crown moldings, 59 Solar Panels PAID OFF, two newer A/C units, circular paver driveway. Professionally landscaped gardens, lots of trees and flowers, front yard has a welcome fountain, park like and resort style back yard with California room, electrical fireplace, heaters, travertine grou
Shows like a Model! Totally Upgraded and Very Well Maintained by original owner! This unique executive Payne Ranch property has 5 Bedrooms, 4.5 bathrooms (1 bedroom 1.5 bath downstairs), plus a home office downstairs, 5-car garage. Great curb appeal. Double front doors with stained glass panels. Formal entry with newer porcelain tiles. Elegant spiral wrought iron staircase. Large living room with cathedral ceiling, formal dining room with custom chandelier. Gourmet kitchen with marble counter tops, full backsplash, center island, newer stainless-steel appliances, including 48 Viking built-in refrigerator, built-in microwave, 6-burner cook top, Caf Double Ovens, food warmer, and Bosch Dishwasher. Super large family room with fireplace. The huge home office downstairs also has a fireplace. Upstairs has four bedrooms, including master bedroom, a junior suite, Jack and Jill bedroom. Master bedroom has walk-in closet with organizers, master bathroom with his and hers vanities, Soaking jet bathtub and separate shower. Other features include: Premium corner lot, custom two-tone paint, hardwood floor in living room, family room and home office, one year old carpet in bedrooms. Luxury custom window draperies, shades, wood shutters, chandeliers, recessed lights, ceiling fans, surround sound system, crown moldings, 59 Solar Panels PAID OFF, two newer A/C units, circular paver driveway. Professionally landscaped gardens, lots of trees and flowers, front yard has a welcome fountain, park like and resort style back yard with California room, electrical fireplace, heaters, travertine ground tiles, salt-water Pebble Tec swimming pool & spa, state-of-art built-in BBQ island with full appliances, and playground. Located in the prestigious gated Payne Ranch community, close to The Shoppes at Chino Hills, City Hall, library and excellent Chino Hills Schools.
Location
State CA
County San Bernardino
Area Chino Hills (91709)
Interior
Interior Features Copper Plumbing Full, Granite Counters, Pantry, Recessed Lighting
Cooling Central Forced Air, Dual
Flooring Carpet, Tile, Wood
Fireplaces Type FP in Family Room, Patio/Outdoors, Library
Equipment Dishwasher, Microwave, Refrigerator, 6 Burner Stove, Double Oven, Gas Stove, Ice Maker
Appliance Dishwasher, Microwave, Refrigerator, 6 Burner Stove, Double Oven, Gas Stove, Ice Maker
Laundry Laundry Room
Exterior
Parking Features Garage, Garage Door Opener
Garage Spaces 5.0
Pool Below Ground, Private, Pebble, Waterfall
Utilities Available Sewer Connected
View Mountains/Hills, Pool, Trees/Woods
Roof Type Tile/Clay
Total Parking Spaces 5
Building
Lot Description Corner Lot, Curbs, Sidewalks
Story 2
Sewer Public Sewer
Water Public
Architectural Style Modern
Level or Stories 2 Story
Construction Status Turnkey
Others
Monthly Total Fees $291
Acceptable Financing Cash, Cash To New Loan
Listing Terms Cash, Cash To New Loan
Special Listing Condition Standard
Read Less

Bought with Alex Zhao • ReMax 2000 Realty



