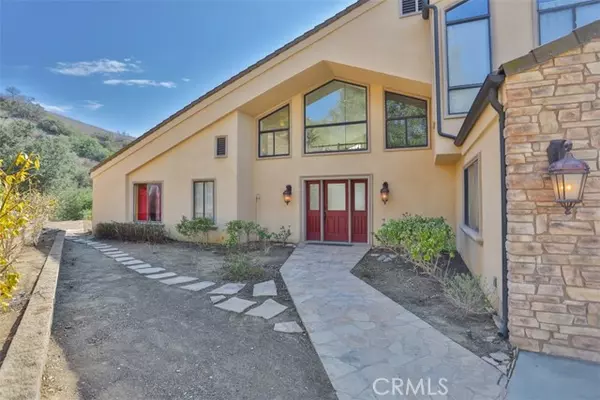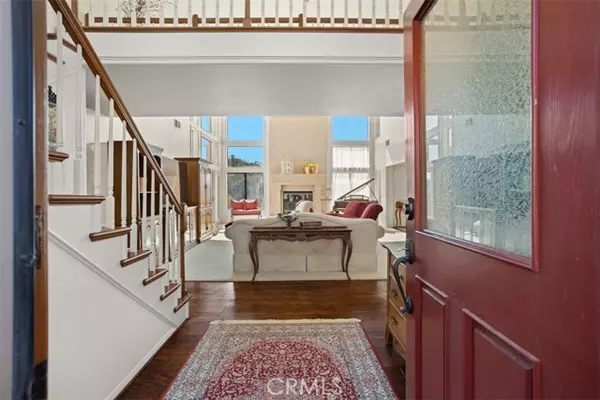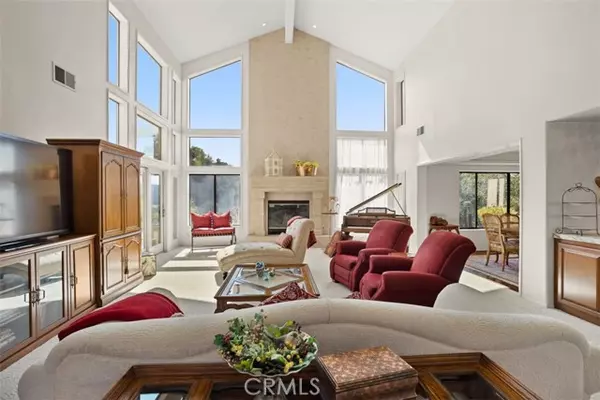For more information regarding the value of a property, please contact us for a free consultation.
15895 Berkley Court Chino Hills, CA 91709
Want to know what your home might be worth? Contact us for a FREE valuation!

Our team is ready to help you sell your home for the highest possible price ASAP
Key Details
Sold Price $1,299,000
Property Type Single Family Home
Sub Type Detached
Listing Status Sold
Purchase Type For Sale
Square Footage 2,622 sqft
Price per Sqft $495
MLS Listing ID CV22219773
Sold Date 12/07/22
Style Detached
Bedrooms 4
Full Baths 2
Half Baths 1
Construction Status Turnkey,Updated/Remodeled
HOA Fees $245/mo
HOA Y/N Yes
Year Built 1989
Lot Size 1.600 Acres
Acres 1.6
Property Description
This custom contemporary estate is situated on over 1.5 acres between Chino Hills and Brea/Yorba Linda off Carbon Canyon Road in the gated community of Oak Tree Downs. A gorgeous home that features amazing 2 story vaulted ceilings with walls of windows overlooking the expansive grounds and hills beyond. The great room demands attention as you enter. Youll immediately be drawn in by the openness of the high ceilings and the light from the massive windows. The elegant fireplace is also an attention getter and is the centerpiece of the room. The designer kitchen is a work of art. Features include leathered quartzite counter tops, hand painted travertine tile backsplash, travertine flooring, a hammered brass sink, custom solid wood cabinets with pullouts and top-quality appliances. The dining room features crown molding, has space for a large dining table and is open to the great room. There is a wide hallway that leads to 2 bedrooms, 2 bathrooms and an office downstairs. The downstairs office could be a 4th bedroom. Upstairs is the beautiful master bedroom, attached bath, sunroom and bonus office or craft room. The upstairs hall is open to the great room below and has beautiful views of the oak trees and hills. The master bedroom and bath are like a Zen retreat. The bathroom is amazing with its large soaking tub and separate shower. Relaxing here would be easy. In the mornings, you could wakeup to your view from the sunroom and be inspired every day. The outdoors can be enjoyed from every angle while sitting on the stone patio with lattice cover on the west side of the house a
This custom contemporary estate is situated on over 1.5 acres between Chino Hills and Brea/Yorba Linda off Carbon Canyon Road in the gated community of Oak Tree Downs. A gorgeous home that features amazing 2 story vaulted ceilings with walls of windows overlooking the expansive grounds and hills beyond. The great room demands attention as you enter. Youll immediately be drawn in by the openness of the high ceilings and the light from the massive windows. The elegant fireplace is also an attention getter and is the centerpiece of the room. The designer kitchen is a work of art. Features include leathered quartzite counter tops, hand painted travertine tile backsplash, travertine flooring, a hammered brass sink, custom solid wood cabinets with pullouts and top-quality appliances. The dining room features crown molding, has space for a large dining table and is open to the great room. There is a wide hallway that leads to 2 bedrooms, 2 bathrooms and an office downstairs. The downstairs office could be a 4th bedroom. Upstairs is the beautiful master bedroom, attached bath, sunroom and bonus office or craft room. The upstairs hall is open to the great room below and has beautiful views of the oak trees and hills. The master bedroom and bath are like a Zen retreat. The bathroom is amazing with its large soaking tub and separate shower. Relaxing here would be easy. In the mornings, you could wakeup to your view from the sunroom and be inspired every day. The outdoors can be enjoyed from every angle while sitting on the stone patio with lattice cover on the west side of the house and on the other patio just outside of the kitchen on the east side. Outdoors, the waterfall cascades down the hillside into the sparkling pool. The spa is situated just above the pool area amid the oaks. There is a long concrete driveway leading up to the parking area and 3 car garage. Here you have the best of both worlds, with the beauty, seclusion and natural setting of the canyon area and the convenience of living near town with shops, restaurants, schools and the 57, 71 and 60 freeways close by.
Location
State CA
County San Bernardino
Area Chino Hills (91709)
Zoning R1
Interior
Interior Features Copper Plumbing Full, Stone Counters, Two Story Ceilings
Cooling Central Forced Air
Flooring Carpet, Stone, Wood
Fireplaces Type Great Room, Raised Hearth
Equipment Dishwasher, Disposal, Microwave, Electric Oven, Gas Stove
Appliance Dishwasher, Disposal, Microwave, Electric Oven, Gas Stove
Laundry Garage
Exterior
Exterior Feature Stucco
Parking Features Direct Garage Access
Garage Spaces 3.0
Fence Partial, Wrought Iron
Pool Below Ground, Private, Fenced, Waterfall
Community Features Horse Trails
Complex Features Horse Trails
Utilities Available Electricity Connected, Natural Gas Connected, Phone Connected, Sewer Connected, Water Connected
View Mountains/Hills, Valley/Canyon, Trees/Woods
Roof Type Concrete,Tile/Clay
Total Parking Spaces 8
Building
Lot Description Cul-De-Sac
Story 2
Water Public
Architectural Style Contemporary
Level or Stories 2 Story
Construction Status Turnkey,Updated/Remodeled
Others
Monthly Total Fees $293
Acceptable Financing Submit
Listing Terms Submit
Special Listing Condition Standard
Read Less

Bought with Wilfred Higgins • Exp Realty of California Inc



