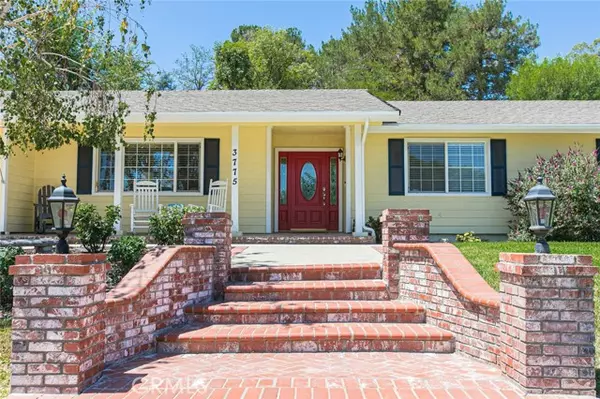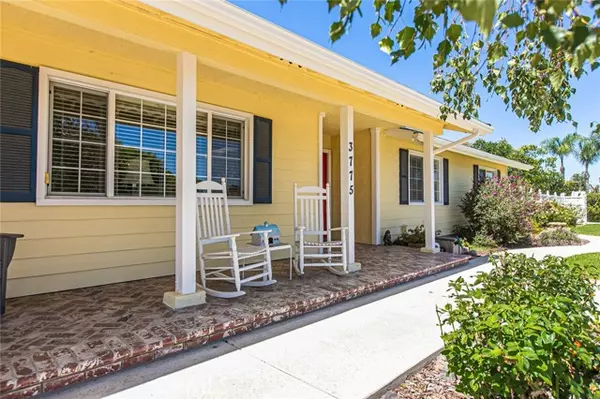For more information regarding the value of a property, please contact us for a free consultation.
3775 Aqueduct Lane Chino Hills, CA 91709
Want to know what your home might be worth? Contact us for a FREE valuation!

Our team is ready to help you sell your home for the highest possible price ASAP
Key Details
Sold Price $950,000
Property Type Single Family Home
Sub Type Detached
Listing Status Sold
Purchase Type For Sale
Square Footage 2,488 sqft
Price per Sqft $381
MLS Listing ID IG22177743
Sold Date 12/05/22
Style Detached
Bedrooms 4
Full Baths 3
Construction Status Updated/Remodeled
HOA Y/N No
Year Built 1976
Lot Size 0.868 Acres
Acres 0.8678
Property Description
Immaculate very well-maintained bright and airy single-story ranch-style home with 2,488sf and a split floor plan featuring four bedrooms and three bathrooms. One side features a master with en suite and walk-in closet. The other side features a second master with en suite, a guest bedroom, full guest bath, and 4th bedroom being used as an office. The formal living room w/fireplace opens to the dining area w/tube skylight, family room and updated kitchen with granite countertops, lots of cabinets including uppers with glass doors, stainless steel appliances, skylight and access to the laundry room. Additional features are hardwood flooring, carpet and tile, some recessed lighting, ceiling fans in all bedrooms and dining area, updated bathrooms, three car garage, red brick hardscape and front patio, RV parking with electric hookup and dump station, backyard outdoor living area with Alumawood lattice covered patio, all on a 37,800sf lot. Close to shopping, restaurants, and great schools.
Immaculate very well-maintained bright and airy single-story ranch-style home with 2,488sf and a split floor plan featuring four bedrooms and three bathrooms. One side features a master with en suite and walk-in closet. The other side features a second master with en suite, a guest bedroom, full guest bath, and 4th bedroom being used as an office. The formal living room w/fireplace opens to the dining area w/tube skylight, family room and updated kitchen with granite countertops, lots of cabinets including uppers with glass doors, stainless steel appliances, skylight and access to the laundry room. Additional features are hardwood flooring, carpet and tile, some recessed lighting, ceiling fans in all bedrooms and dining area, updated bathrooms, three car garage, red brick hardscape and front patio, RV parking with electric hookup and dump station, backyard outdoor living area with Alumawood lattice covered patio, all on a 37,800sf lot. Close to shopping, restaurants, and great schools.
Location
State CA
County San Bernardino
Area Chino Hills (91709)
Zoning 92/6
Interior
Cooling Central Forced Air
Flooring Carpet
Fireplaces Type FP in Living Room
Equipment Gas Range
Appliance Gas Range
Laundry Laundry Room
Exterior
Exterior Feature Stucco
Parking Features Direct Garage Access
Garage Spaces 3.0
Fence Vinyl, Chain Link
Utilities Available Electricity Connected, Natural Gas Connected
Roof Type Composition
Total Parking Spaces 5
Building
Lot Description Curbs
Story 1
Sewer Public Sewer
Water Public
Architectural Style Ranch
Level or Stories 1 Story
Construction Status Updated/Remodeled
Others
Monthly Total Fees $33
Acceptable Financing Cash, Conventional
Listing Terms Cash, Conventional
Special Listing Condition Standard
Read Less

Bought with Maryl Delzell • Coldwell Banker Alliance Realty



