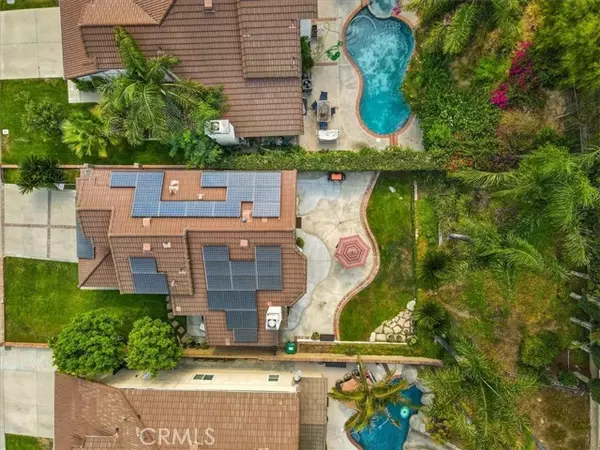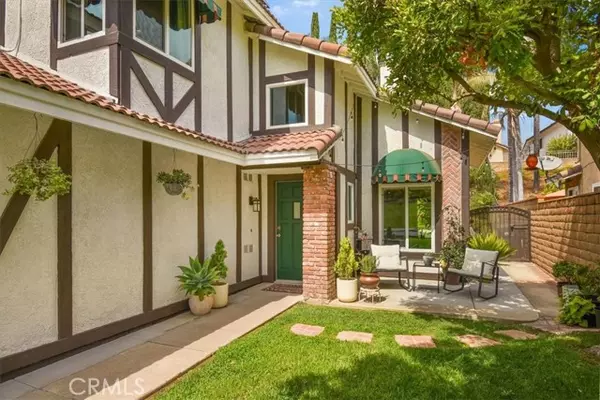For more information regarding the value of a property, please contact us for a free consultation.
3119 Skyview Ridge Chino Hills, CA 91709
Want to know what your home might be worth? Contact us for a FREE valuation!

Our team is ready to help you sell your home for the highest possible price ASAP
Key Details
Sold Price $835,000
Property Type Single Family Home
Sub Type Detached
Listing Status Sold
Purchase Type For Sale
Square Footage 1,425 sqft
Price per Sqft $585
MLS Listing ID SB22196882
Sold Date 10/14/22
Style Detached
Bedrooms 3
Full Baths 2
Half Baths 1
Construction Status Turnkey
HOA Y/N No
Year Built 1986
Lot Size 5,445 Sqft
Acres 0.125
Property Description
VIDEO, 3D and FLOOR PLAN LOCATED ON VIRTUAL TOUR LINK. Nestled in a quite neighborhood, and sitting directly across from a quaint park, is this eye-catching Mock Tudor-style home. With not a single home across the way, you are always greeted by the beautiful lush greens and trees of the well kept park. When you enter this remodeled home with soaring ceilings and a warmth that evokes the smell of chocolate chip cookies, through the front door, youre welcomed by a sunlit living room with two-story high ceilings; and as you turn the bend you enter a completely remodeled kitchen with stainless steel appliances and quartz countertops. Continuing from the kitchen to the dining room youll notice the natural stone pillowtop travertine tile floors that have flowed from the entryway through the kitchen and now into the dining room, which itself opens to the great outdoors a partially paved yard, landscaped hillside and lush greenery providing a tranquil space ideal for gatherings or simply relaxing after a long day. Reentering the home, youll be struck by the peace and quiet that comes from the double-pane windows and sturdier, upgraded doors, combining serenity with valuable energy savings. At the end of a tough day, after the sun retreats and the moon rises over the beautiful park adjacent to this wonderful property, youll head upstairs to the 3 bedrooms. The primary bedroom with en suite bathroom is ready for you to unwind. Two additional bedrooms and a full bathroom are just down the hall for the rest of your loved ones to relax. As cooler weather approaches, the living room bec
VIDEO, 3D and FLOOR PLAN LOCATED ON VIRTUAL TOUR LINK. Nestled in a quite neighborhood, and sitting directly across from a quaint park, is this eye-catching Mock Tudor-style home. With not a single home across the way, you are always greeted by the beautiful lush greens and trees of the well kept park. When you enter this remodeled home with soaring ceilings and a warmth that evokes the smell of chocolate chip cookies, through the front door, youre welcomed by a sunlit living room with two-story high ceilings; and as you turn the bend you enter a completely remodeled kitchen with stainless steel appliances and quartz countertops. Continuing from the kitchen to the dining room youll notice the natural stone pillowtop travertine tile floors that have flowed from the entryway through the kitchen and now into the dining room, which itself opens to the great outdoors a partially paved yard, landscaped hillside and lush greenery providing a tranquil space ideal for gatherings or simply relaxing after a long day. Reentering the home, youll be struck by the peace and quiet that comes from the double-pane windows and sturdier, upgraded doors, combining serenity with valuable energy savings. At the end of a tough day, after the sun retreats and the moon rises over the beautiful park adjacent to this wonderful property, youll head upstairs to the 3 bedrooms. The primary bedroom with en suite bathroom is ready for you to unwind. Two additional bedrooms and a full bathroom are just down the hall for the rest of your loved ones to relax. As cooler weather approaches, the living room becomes the heart of this home as the flick of a switch ignites the newly rebuilt fireplace and chimney. But this home has so much more to offer, from the Tesla solar power to the finished garage with new roll-up door, epoxy floors and built-in cabinets and storage. The lush yard is maintained by an updated, WIFI-controlled sprinkler system. The roof inspires confidence with its recently replaced roof decking and underlayment.
Location
State CA
County Los Angeles
Area Chino Hills (91709)
Interior
Cooling Central Forced Air
Fireplaces Type FP in Living Room
Equipment Solar Panels
Appliance Solar Panels
Laundry Garage
Exterior
Garage Spaces 2.0
Total Parking Spaces 2
Building
Lot Description Curbs, Sidewalks
Lot Size Range 4000-7499 SF
Sewer Public Sewer
Water Public
Level or Stories 2 Story
Construction Status Turnkey
Others
Acceptable Financing Cash To New Loan
Listing Terms Cash To New Loan
Special Listing Condition Standard
Read Less

Bought with NI ZHEN • RE/MAX 2000 REALTY



