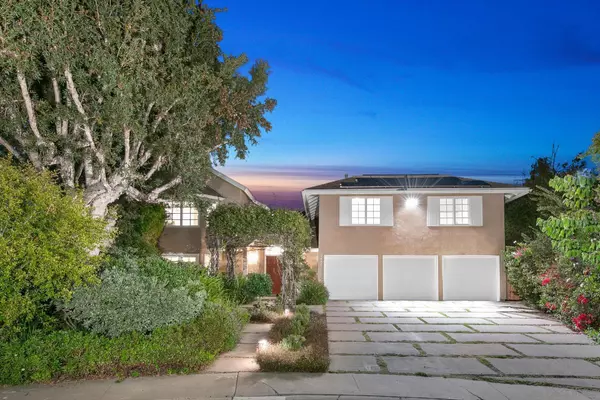For more information regarding the value of a property, please contact us for a free consultation.
8491 Cliffridge Ln La Jolla, CA 92037
Want to know what your home might be worth? Contact us for a FREE valuation!

Our team is ready to help you sell your home for the highest possible price ASAP
Key Details
Sold Price $3,250,000
Property Type Single Family Home
Sub Type Detached
Listing Status Sold
Purchase Type For Sale
Square Footage 4,874 sqft
Price per Sqft $666
Subdivision La Jolla
MLS Listing ID 220018553
Sold Date 10/03/22
Style Detached
Bedrooms 4
Full Baths 3
HOA Y/N No
Year Built 1990
Lot Size 10,400 Sqft
Acres 0.24
Property Description
Welcome to a beautiful home located at the end of a cul-de-sac in a highly-desired La Jolla Heights neighborhood. Surrounded by lush gardens, with green views out of many windows, one has a sense of peacefulness. Twice remodeled, it offers so much. Enjoy the Bulthaup top-of-the-line European kitchen, the very special family room/Solarium with half-glass roof and sets of glass doors that open so it becomes an inside/outside area, abundant views of the landscape, and ample space everywhere. AN EXCELLENT VALUE!
The Primary is spacious, with a luxury bath, dual closets, and large windows overlooking trees. There is an entry-level bedroom, a den, office, and fabulous breakfast room. Inviting outdoor spaces include a pool-and-spa area, lounging/living spaces, fireplace, and BBQ/bar area. Easy access to freeways • Close to YMCA, Torrey Pines Elementary, synagogues and church • French doors • Bay windows • Skylights throughout • Solar system • Tesla car charging. There is plenty to love about this special home.
Location
State CA
County San Diego
Community La Jolla
Area La Jolla (92037)
Zoning R-1:SINGLE
Rooms
Family Room 20x11
Other Rooms 19x14
Master Bedroom 17x16
Bedroom 2 22x11
Bedroom 3 17x11
Bedroom 4 14x13
Living Room 21x14
Dining Room 19x11
Kitchen 14x14
Interior
Heating Natural Gas
Cooling Central Forced Air
Flooring Carpet, Stone, Wood
Fireplaces Number 2
Fireplaces Type Den, Outdoors
Equipment Dishwasher, Disposal, Garage Door Opener, 6 Burner Stove, Convection Oven, Barbecue, Electric Cooking
Appliance Dishwasher, Disposal, Garage Door Opener, 6 Burner Stove, Convection Oven, Barbecue, Electric Cooking
Laundry Laundry Room
Exterior
Exterior Feature Other/Remarks
Parking Features Attached
Garage Spaces 2.0
Fence Partial
Pool Private
Roof Type Other/Remarks
Total Parking Spaces 4
Building
Lot Description Public Street, Sidewalks, Street Paved, West of I-5
Story 2
Lot Size Range 7500-10889 SF
Sewer Sewer Connected
Water Meter on Property
Architectural Style See Remarks
Level or Stories 2 Story
Others
Ownership Fee Simple
Acceptable Financing Cash, Conventional
Listing Terms Cash, Conventional
Pets Allowed Yes
Read Less

Bought with Evan Gill • Compass



